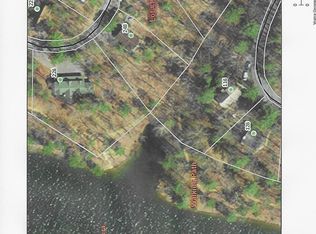Sold for $560,000
$560,000
116 Susan Rd, Basye, VA 22810
3beds
2,878sqft
Single Family Residence
Built in 1989
1.09 Acres Lot
$619,000 Zestimate®
$195/sqft
$2,658 Estimated rent
Home value
$619,000
$576,000 - $669,000
$2,658/mo
Zestimate® history
Loading...
Owner options
Explore your selling options
What's special
This one owner home is on Lake Laura. In addition it is one of a kind. Every once in a while you come across a beautifully built home that is so nestled into the land that it exudes total quality, comfort and privacy. We call them Generational Homes in that the grandchildren of the Buyers will most likely end up retiring here. This 2,878 square foot Chalet Home was built at Lake Laura in 1989. It has 4 levels; the Loft with a Master Bedroom and full bath and siting area, with two walk-in Closets; a main level with 1 bedroom and a half bath, a very large living room with a wood burning fireplace and cathedral ceiling, a dining room, an octagonal morning room with 5 windows and bench seating, an extra large kitchen with granite countertops and an eating bar; a lower level with a second Master Bedroom and sitting area and full bath, a very large family room, a Laundry Room with a sink, counters and built in shelves. and the lowest level with a work shop or storage area. Deck doors slide easily and all have great lake and mountain views. The outside has 108 feet fronting on Lake Laura. The flowers are in full bloom and the outdoor stairs provide easy access to all areas of the acre of land on which the home is built.
Zillow last checked: 8 hours ago
Listing updated: June 28, 2023 at 09:04am
Listed by:
Bob Scrivener 540-333-6930,
Creekside Realty
Bought with:
Brooke Hulver, 0225059645
Coldwell Banker Premier
Source: Bright MLS,MLS#: VASH2005902
Facts & features
Interior
Bedrooms & bathrooms
- Bedrooms: 3
- Bathrooms: 3
- Full bathrooms: 2
- 1/2 bathrooms: 1
- Main level bathrooms: 1
- Main level bedrooms: 1
Basement
- Area: 386
Heating
- Heat Pump, Electric
Cooling
- Central Air, Electric
Appliances
- Included: Electric Water Heater
- Laundry: Lower Level
Features
- Basement: Full
- Number of fireplaces: 1
- Fireplace features: Wood Burning
Interior area
- Total structure area: 2,878
- Total interior livable area: 2,878 sqft
- Finished area above ground: 2,492
- Finished area below ground: 386
Property
Parking
- Total spaces: 3
- Parking features: Driveway
- Uncovered spaces: 3
Accessibility
- Accessibility features: None
Features
- Levels: Four
- Stories: 4
- Exterior features: Rain Gutters
- Pool features: None
- Has view: Yes
- View description: Lake, Mountain(s)
- Has water view: Yes
- Water view: Lake
- Waterfront features: Boat - Electric Motor Only, Canoe/Kayak, Fishing Allowed, Public Access, Swimming Allowed, Lake
- Body of water: Lake Laurel
- Frontage length: Water Frontage Ft: 100
Lot
- Size: 1.09 Acres
- Features: Mountain
Details
- Additional structures: Above Grade, Below Grade
- Has additional parcels: Yes
- Parcel number: 065A601 228
- Zoning: R
- Special conditions: Standard
Construction
Type & style
- Home type: SingleFamily
- Architectural style: Chalet
- Property subtype: Single Family Residence
Materials
- Frame
- Foundation: Block
- Roof: Shingle
Condition
- Excellent
- New construction: No
- Year built: 1989
Utilities & green energy
- Sewer: Public Sewer
- Water: Public
- Utilities for property: Electricity Available, Cable Available, Phone Available, Sewer Available, Water Available, Propane
Community & neighborhood
Location
- Region: Basye
- Subdivision: Bryce Mountain
HOA & financial
HOA
- Has HOA: Yes
- HOA fee: $757 annually
- Services included: Management, Reserve Funds, Road Maintenance, Snow Removal, Trash
- Association name: SKY BRYCE ASSOCIATION
Other
Other facts
- Listing agreement: Exclusive Right To Sell
- Ownership: Fee Simple
Price history
| Date | Event | Price |
|---|---|---|
| 6/26/2023 | Sold | $560,000-2.6%$195/sqft |
Source: | ||
| 6/5/2023 | Pending sale | $575,000$200/sqft |
Source: | ||
| 5/15/2023 | Contingent | $575,000$200/sqft |
Source: | ||
| 5/10/2023 | Listed for sale | $575,000$200/sqft |
Source: | ||
Public tax history
| Year | Property taxes | Tax assessment |
|---|---|---|
| 2024 | $2,408 | $376,300 |
| 2023 | -- | $376,300 |
| 2022 | -- | $376,300 +31.8% |
Find assessor info on the county website
Neighborhood: 22810
Nearby schools
GreatSchools rating
- 4/10Honey Run Elementary SchoolGrades: PK-4Distance: 9.4 mi
- 7/10North Fork Middle SchoolGrades: 5-7Distance: 9.4 mi
- 7/10Mountain View High SchoolGrades: 8-12Distance: 9.4 mi
Schools provided by the listing agent
- Middle: North Fork
- District: Shenandoah County Public Schools
Source: Bright MLS. This data may not be complete. We recommend contacting the local school district to confirm school assignments for this home.
Get pre-qualified for a loan
At Zillow Home Loans, we can pre-qualify you in as little as 5 minutes with no impact to your credit score.An equal housing lender. NMLS #10287.
