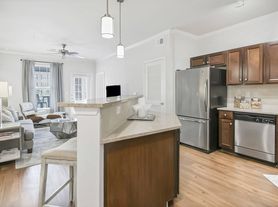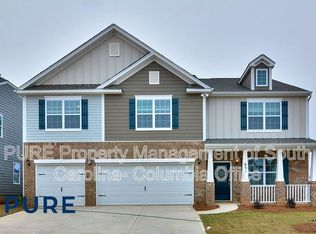Welcome to your new home in the heart of Chapin! This spacious two-story house offers comfort, style, and convenience in one of the area's most desirable communities. Inside, you'll find an open floor plan with beautiful hardwood floors downstairs, neutral colors, and plenty of natural light. The gourmet kitchen features granite countertops, stainless steel appliances, a gas range, tile backsplash, and an oversized island perfect for cooking or casual dining. The kitchen flows into the dining area and large family room. There is also a bedroom and full bathroom on the first floor.
Upstairs, the primary suite offers a tray ceiling, walk-in closet, and a private bath with dual vanities, a soaking tub, and a separate shower. Three additional bedrooms and a flexible loft area provide plenty of space for work, guests, or play. The laundry room is conveniently located upstairs and includes a washer and dryer. Enjoy outdoor living in the screened-in porch overlooking the backyard ideal for morning coffee or quiet evenings. A two-car garage provides extra storage and parking.
The home comes with granite counter tops, stainless steel appliances, 2-car garage, screened-in porch, and washer/dryer.
This home is located in the Hidden Cove neighborhood minutes from Chapin schools, shopping, dining, and Lake Murray.
Pets are not allowed.
Qualifications:
$85/adult application processing charge.
Clean credit / No collections
Current proof of income
Combined gross income equal to at least 3 times the rental amount
Clean criminal background
3 years of clean and verifiable rental history
No prior eviction filings or late rent payments
Housing vouchers not accepted
This property is professionally managed by Hubbard Bowers
Columbia's Leader In Property Management
Central A/C
Garage
House for rent
$2,895/mo
116 Sunsation Dr, Chapin, SC 29036
5beds
2,264sqft
Price may not include required fees and charges.
Single family residence
Available Fri Dec 5 2025
No pets
-- A/C
In unit laundry
-- Parking
Forced air
What's special
Flexible loft areaOversized islandStainless steel appliancesScreened-in porchGas rangeOpen floor planBeautiful hardwood floors
- 16 days |
- -- |
- -- |
Travel times
Looking to buy when your lease ends?
Consider a first-time homebuyer savings account designed to grow your down payment with up to a 6% match & a competitive APY.
Facts & features
Interior
Bedrooms & bathrooms
- Bedrooms: 5
- Bathrooms: 3
- Full bathrooms: 3
Heating
- Forced Air
Appliances
- Included: Dishwasher, Dryer, Microwave, Range Oven, Refrigerator, Washer
- Laundry: In Unit
Features
- Range/Oven, Walk In Closet
Interior area
- Total interior livable area: 2,264 sqft
Property
Parking
- Details: Contact manager
Features
- Patio & porch: Porch
- Exterior features: Heating system: ForcedAir, No cats, Range/Oven, Walk In Closet
Details
- Parcel number: 014040502
Construction
Type & style
- Home type: SingleFamily
- Property subtype: Single Family Residence
Condition
- Year built: 2018
Community & HOA
Location
- Region: Chapin
Financial & listing details
- Lease term: Contact For Details
Price history
| Date | Event | Price |
|---|---|---|
| 10/28/2025 | Listed for rent | $2,895-0.2%$1/sqft |
Source: Zillow Rentals | ||
| 3/15/2025 | Listing removed | $379,000$167/sqft |
Source: | ||
| 2/24/2025 | Price change | $379,000-0.1%$167/sqft |
Source: | ||
| 2/13/2025 | Price change | $379,4000%$168/sqft |
Source: | ||
| 1/27/2025 | Price change | $379,500-0.1%$168/sqft |
Source: | ||

