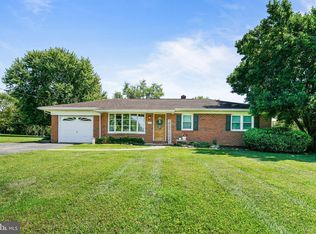Sold for $369,900
$369,900
116 Sunrise Dr, Rising Sun, MD 21911
3beds
1,656sqft
Single Family Residence
Built in 1962
0.74 Acres Lot
$415,400 Zestimate®
$223/sqft
$2,104 Estimated rent
Home value
$415,400
$395,000 - $436,000
$2,104/mo
Zestimate® history
Loading...
Owner options
Explore your selling options
What's special
Enjoy the convenience of one-level living. This meticulously maintained home offers many recent updates, including an updated kitchen with 42" cabinets and stainless appliances, new carpet (hardwood flooring under carpet in most rooms) and fresh paint throughout. The mudroom off of the kitchen with laundry area, additional cabinets for storage and direct access to new rear concrete patio. Three spacious bedrooms, including the owner's suite with two closets and a private bath and new light/fan fixtures in all bedrooms. A large family room offers a glass sliding door and lots of natural sunlight plus a cozy pellet stove (2 years old). An additional living room/bonus room offers flexibility for various uses and could make a great home office, playroom, or entertainment space. One-car attached garage ensures ease and accessibility, plus two-car detached garage that provides ample space for your vehicles or even a workshop. Pride of ownership shows from the moment you arrive, schedule your showing today!
Zillow last checked: 8 hours ago
Listing updated: February 15, 2024 at 09:45am
Listed by:
Kristin Lewis 443-350-6737,
Integrity Real Estate,
Co-Listing Agent: Amanda Lenhoff 410-920-0053,
Integrity Real Estate
Bought with:
Kara Chapman, RS-0037184
Remax Vision
Source: Bright MLS,MLS#: MDCC2011470
Facts & features
Interior
Bedrooms & bathrooms
- Bedrooms: 3
- Bathrooms: 2
- Full bathrooms: 2
- Main level bathrooms: 2
- Main level bedrooms: 3
Basement
- Area: 0
Heating
- Heat Pump, Electric
Cooling
- Central Air, Electric
Appliances
- Included: Stainless Steel Appliance(s), Electric Water Heater
- Laundry: Main Level
Features
- Ceiling Fan(s), Combination Kitchen/Dining, Entry Level Bedroom, Family Room Off Kitchen, Floor Plan - Traditional, Eat-in Kitchen, Primary Bath(s), Dry Wall
- Flooring: Carpet, Vinyl
- Has basement: No
- Number of fireplaces: 1
Interior area
- Total structure area: 1,656
- Total interior livable area: 1,656 sqft
- Finished area above ground: 1,656
- Finished area below ground: 0
Property
Parking
- Total spaces: 3
- Parking features: Garage Faces Front, Oversized, Asphalt, Attached, Detached
- Attached garage spaces: 3
- Has uncovered spaces: Yes
Accessibility
- Accessibility features: None
Features
- Levels: One
- Stories: 1
- Patio & porch: Patio
- Exterior features: Sidewalks
- Pool features: None
Lot
- Size: 0.74 Acres
Details
- Additional structures: Above Grade, Below Grade
- Parcel number: 0806011098
- Zoning: RR
- Special conditions: Standard
Construction
Type & style
- Home type: SingleFamily
- Architectural style: Ranch/Rambler
- Property subtype: Single Family Residence
Materials
- Mixed
- Foundation: Crawl Space
- Roof: Shingle
Condition
- Excellent
- New construction: No
- Year built: 1962
- Major remodel year: 2023
Utilities & green energy
- Sewer: Gravity Sept Fld
- Water: Well
Community & neighborhood
Location
- Region: Rising Sun
- Subdivision: Nottingham View
Other
Other facts
- Listing agreement: Exclusive Right To Sell
- Listing terms: Cash,Conventional,FHA,USDA Loan,VA Loan
- Ownership: Fee Simple
Price history
| Date | Event | Price |
|---|---|---|
| 2/15/2024 | Sold | $369,900$223/sqft |
Source: | ||
| 1/7/2024 | Pending sale | $369,900$223/sqft |
Source: | ||
| 1/6/2024 | Listing removed | -- |
Source: | ||
| 12/28/2023 | Listed for sale | $369,900+8.8%$223/sqft |
Source: | ||
| 7/8/2022 | Sold | $340,000+1.5%$205/sqft |
Source: | ||
Public tax history
| Year | Property taxes | Tax assessment |
|---|---|---|
| 2025 | -- | $309,800 +13.4% |
| 2024 | $2,991 +14.4% | $273,300 +15.4% |
| 2023 | $2,615 +15.9% | $236,800 +18.2% |
Find assessor info on the county website
Neighborhood: 21911
Nearby schools
GreatSchools rating
- 4/10Rising Sun Elementary SchoolGrades: PK-5Distance: 0.5 mi
- 8/10Rising Sun Middle SchoolGrades: 6-8Distance: 2 mi
- 6/10Rising Sun High SchoolGrades: 9-12Distance: 5.2 mi
Schools provided by the listing agent
- Elementary: Rising Sun
- Middle: Rising Sun
- High: Rising Sun
- District: Cecil County Public Schools
Source: Bright MLS. This data may not be complete. We recommend contacting the local school district to confirm school assignments for this home.

Get pre-qualified for a loan
At Zillow Home Loans, we can pre-qualify you in as little as 5 minutes with no impact to your credit score.An equal housing lender. NMLS #10287.
