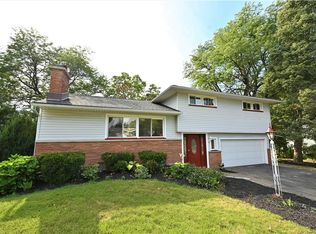Walk into a spacious foyer with slate flooring. Continue down 1 level to a second living room with fireplace and kitchen/wet bar,and 3 season room. Continue 1 level up into the dining/living room and eat in kitchen with a deck off the dining area.2 levels up you enter into the sleeping area with 4 spacious bedrooms and 1 full bath. The lowest level houses the basement. Square footage as per owner is 2160sq ft.-buyer to verify. Refrigerator and oven are non working in the wet/bar area. Gas stovetop works.
This property is off market, which means it's not currently listed for sale or rent on Zillow. This may be different from what's available on other websites or public sources.
