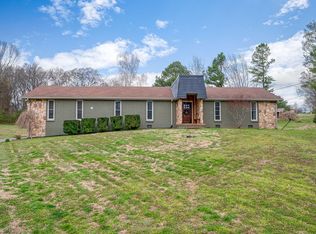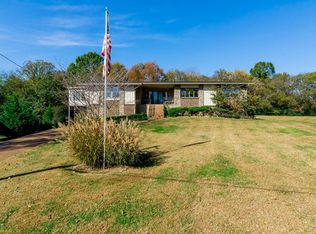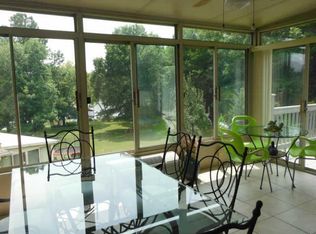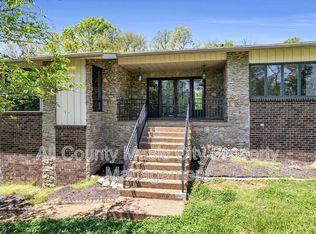Beautifully renovated home with great attention to detail! Enjoy nearly an acre lot from your large 14x40 deck. Walking trails from the back yard to LAKE! This yard has been wired for invisible fence. New septic system last year, security system, custom built-ins in dining & bonus rooms, are only a few of the great amenities.
This property is off market, which means it's not currently listed for sale or rent on Zillow. This may be different from what's available on other websites or public sources.



