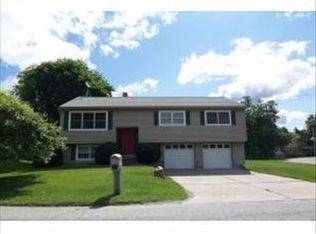This spacious traditional New England style home is perfect for a large or growing family. Conveniently located on a double lot between the high school and the area's major medical community. The exterior of this home is primarily maintenance free which will give you time to relax on the patio or swim in the beautiful in-ground pool. Inside you will find that the renovations make this home feel very open with the dining room acting as a hub between the kitchen, the living room and office or reading area. Upstairs you will find an enormous master suite with a full bath and his and her closets, three other generously sized bedrooms and two additional bathrooms. Needless to say this home has what you are looking for. Welcome home!
This property is off market, which means it's not currently listed for sale or rent on Zillow. This may be different from what's available on other websites or public sources.
