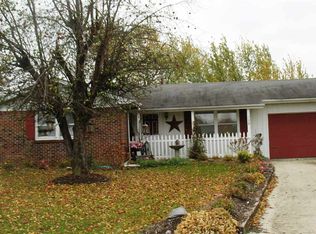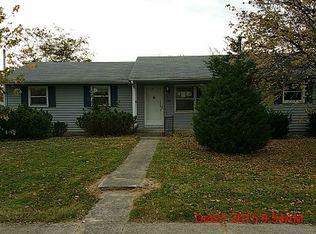Attractive and move in ready home with new roof, gutters, interior and exterior doors, water heater, appliances, electric baseboards and thermostats, along with new flooring in living room, kitchen, and bathroom, and fresh paint. Attractive and sunny kitchen has Anderson siding doors with access to back deck and yard. Crawl space and foundation are foam sealed. Bedroom has been updated with drywall ceiling. This home has plenty of yard space and a lovely, welcoming front porch for lounging. Come take another visit!
This property is off market, which means it's not currently listed for sale or rent on Zillow. This may be different from what's available on other websites or public sources.

