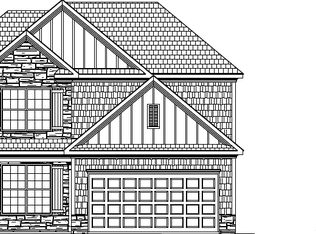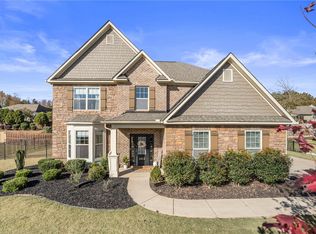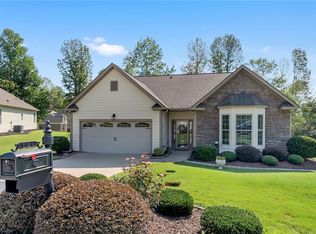Big and Beautiful! This great looking three bedroom, two bath home has so much to offer. Enjoy this home as you enter into a two story foyer that opens up to an attractive formal dining room with hard wood floors, a bay window and walls all dressed up with wainscoting and a desirable cathedral ceiling. The large living area is so inviting with a curved wall of windows. Enjoy a kitchen that is well equipped with plenty of cabinets, a lot of granite counter top area, attractive back splash and under counter lighting. Adjacent to the kitchen is a breakfast area that also has a cathedral ceiling, hardwood floors and a fireplace. The screened porch enters here. Wow, the master bedroom is huge and the trey ceiling is a complement not to mention the master bath. It has an attractive cultured marble double sink counter top, a shower and a huge tub. All of this along with a half bath and spacious laundry room are on the main level. The upstairs has an additional huge family room and two more bedrooms and a full bath. Brookstone Meadows subdivision is a very desirable community offering golf, tennis, a pool and a club house and is located 5 minutes from the I-85 corridor.
This property is off market, which means it's not currently listed for sale or rent on Zillow. This may be different from what's available on other websites or public sources.


