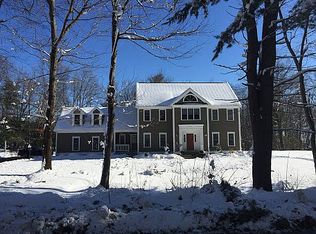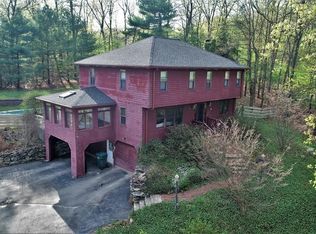Country setting. Contemporary Colonial on a knoll surrounded by acre-plus wooded lot. Highlights include open floor plan, young, bright and pleasant kitchen and dining area with sky lights, fire-placed family room. Second level features a spacious master suite with sitting room, fireplace, and dual walk in closets. Tiled master bath features whirlpool. Three additional generous sized bedrooms plus office with closet. Carpeted lower level has spacious multipurpose room. Don't miss this special home in the desirable Stiles Road neighborhood convenient to major routes. Enjoy Boylston's finest with great schools, Tower Hill, Two Country Clubs, walking trails and more. Minutes to #290 & #495. This house has much to offer without paying a much higher price to build - check it out!
This property is off market, which means it's not currently listed for sale or rent on Zillow. This may be different from what's available on other websites or public sources.

