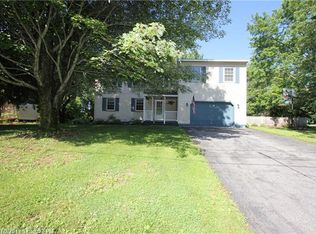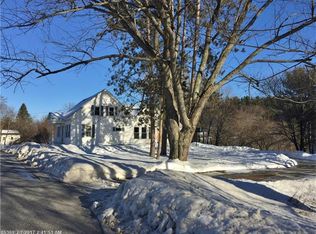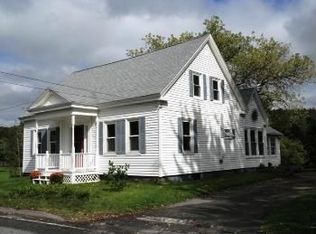Closed
$267,000
116 Stevens Mill Road, Auburn, ME 04210
3beds
912sqft
Single Family Residence
Built in 1964
0.69 Acres Lot
$318,800 Zestimate®
$293/sqft
$1,798 Estimated rent
Home value
$318,800
$296,000 - $338,000
$1,798/mo
Zestimate® history
Loading...
Owner options
Explore your selling options
What's special
This well-maintained 3 bedroom, 1 bath ranch is full of charm and thoughtful upgrades. Situated on a flat, open lot, the home features hardwood and tile floors throughout, ceiling fans in every bedroom, and two newer heat pumps (approx. 5 years old) for year-round comfort. Enjoy the spacious 2-car attached garage with extra insulation, a convenient shed for additional storage, and a walkout patio overlooking the peaceful backyard—perfect for relaxing or entertaining. The home is well insulated and includes a newer oil tank (approx. 5 years), a newer roof (approx. 10 years), on-demand generator, central vac (needs to be reconnected), and a built-in safe for peace of mind. The cedar closet in the basement adds a touch of classic charm and functionality. Additional highlights include a new exterior door and kitchen door, a built-in shelf in the living room, and recently planted red maple and lilac trees for future beauty and shade.
All located close to town amenities, making this home both convenient and cozy. Come see all it has to offer!
Zillow last checked: 8 hours ago
Listing updated: June 09, 2025 at 03:45am
Listed by:
Fontaine Family-The Real Estate Leader 207-784-3800
Bought with:
Fontaine Family-The Real Estate Leader
Source: Maine Listings,MLS#: 1620179
Facts & features
Interior
Bedrooms & bathrooms
- Bedrooms: 3
- Bathrooms: 1
- Full bathrooms: 1
Bedroom 1
- Level: First
- Area: 73.7 Square Feet
- Dimensions: 9.11 x 8.09
Bedroom 2
- Level: First
- Area: 109.44 Square Feet
- Dimensions: 9.06 x 12.08
Bedroom 3
- Level: First
- Area: 82.9 Square Feet
- Dimensions: 9.11 x 9.1
Kitchen
- Level: First
- Area: 136.08 Square Feet
- Dimensions: 15.02 x 9.06
Living room
- Level: First
- Area: 196.64 Square Feet
- Dimensions: 15.08 x 13.04
Heating
- Heat Pump
Cooling
- Heat Pump
Appliances
- Included: Cooktop, Dishwasher, Dryer, Microwave, Refrigerator, Wall Oven, Washer
Features
- 1st Floor Bedroom
- Flooring: Tile, Wood
- Basement: Interior Entry,Full,Sump Pump
- Number of fireplaces: 1
Interior area
- Total structure area: 912
- Total interior livable area: 912 sqft
- Finished area above ground: 912
- Finished area below ground: 0
Property
Parking
- Total spaces: 2
- Parking features: Paved, 1 - 4 Spaces
- Attached garage spaces: 2
Features
- Patio & porch: Patio
Lot
- Size: 0.69 Acres
- Features: Near Shopping, Near Turnpike/Interstate, Neighborhood, Level, Open Lot
Details
- Additional structures: Shed(s)
- Parcel number: AUBNM218L001
- Zoning: SR
- Other equipment: Central Vacuum, Generator
Construction
Type & style
- Home type: SingleFamily
- Architectural style: Ranch
- Property subtype: Single Family Residence
Materials
- Wood Frame, Vinyl Siding
- Foundation: Block
- Roof: Shingle
Condition
- Year built: 1964
Utilities & green energy
- Electric: Circuit Breakers
- Sewer: Private Sewer
- Water: Public
Green energy
- Energy efficient items: Ceiling Fans, Water Heater
Community & neighborhood
Location
- Region: Auburn
Other
Other facts
- Road surface type: Paved
Price history
| Date | Event | Price |
|---|---|---|
| 6/6/2025 | Sold | $267,000+8.1%$293/sqft |
Source: | ||
| 4/27/2025 | Pending sale | $247,000$271/sqft |
Source: | ||
| 4/24/2025 | Listed for sale | $247,000$271/sqft |
Source: | ||
Public tax history
| Year | Property taxes | Tax assessment |
|---|---|---|
| 2024 | $3,707 +9.9% | $166,600 +12.4% |
| 2023 | $3,372 | $148,200 |
| 2022 | $3,372 +14.6% | $148,200 +20% |
Find assessor info on the county website
Neighborhood: 04210
Nearby schools
GreatSchools rating
- 8/10Fairview SchoolGrades: PK-6Distance: 0.7 mi
- 4/10Auburn Middle SchoolGrades: 7-8Distance: 0.7 mi
- 4/10Edward Little High SchoolGrades: 9-12Distance: 1.3 mi
Get pre-qualified for a loan
At Zillow Home Loans, we can pre-qualify you in as little as 5 minutes with no impact to your credit score.An equal housing lender. NMLS #10287.
Sell for more on Zillow
Get a Zillow Showcase℠ listing at no additional cost and you could sell for .
$318,800
2% more+$6,376
With Zillow Showcase(estimated)$325,176


