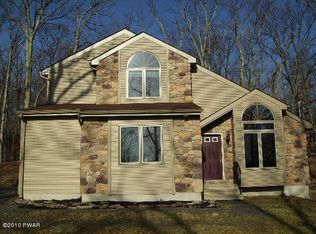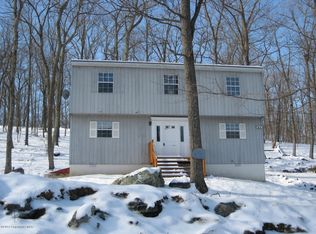Sold for $140,000 on 11/07/24
$140,000
116 Sterling Cir, Bushkill, PA 18324
3beds
960sqft
Single Family Residence
Built in 1978
0.35 Acres Lot
$147,200 Zestimate®
$146/sqft
$1,903 Estimated rent
Home value
$147,200
$124,000 - $175,000
$1,903/mo
Zestimate® history
Loading...
Owner options
Explore your selling options
What's special
Welcome to your perfect mountain getaway! This charming 3-bedroom, 1.5-bath chalet is nestled in a gated community brimming with amenities, making it the ideal vacation retreat. This cozy home boasts a unique mid-century modern freestanding cone fireplace, adding character to the spacious living room with its soaring cathedral ceilings. A generous loft overlooks the main living area, providing extra space for relaxing. Outside, the community offers a variety of recreational amenities, including swimming pools, tennis and basketball courts, racquetball, playgrounds, scenic hiking trails, beach and boats as well as a community private ski area all within minutes of your doorstep.
Zillow last checked: 8 hours ago
Listing updated: March 02, 2025 at 06:28pm
Listed by:
Beata Mroczka 347-276-8021,
The Collective Real Estate Agency
Bought with:
Don Jordan, RM 421518
Smart Way America Realty
Source: PMAR,MLS#: PM-118881
Facts & features
Interior
Bedrooms & bathrooms
- Bedrooms: 3
- Bathrooms: 2
- Full bathrooms: 1
- 1/2 bathrooms: 1
Primary bedroom
- Level: First
- Area: 139.2
- Dimensions: 12 x 11.6
Bedroom 2
- Level: First
- Area: 139.2
- Dimensions: 12 x 11.6
Bedroom 3
- Level: Second
- Area: 236
- Dimensions: 11.8 x 20
Primary bathroom
- Level: First
- Area: 40
- Dimensions: 8 x 5
Bathroom 2
- Level: Second
- Area: 32
- Dimensions: 4 x 8
Kitchen
- Level: First
- Area: 153.44
- Dimensions: 11.2 x 13.7
Living room
- Level: First
- Area: 235.6
- Dimensions: 12.4 x 19
Loft
- Level: Second
- Area: 140
- Dimensions: 14 x 10
Heating
- Baseboard, Wood Stove
Cooling
- Ceiling Fan(s)
Appliances
- Included: Electric Range, Refrigerator, Water Heater
Features
- Eat-in Kitchen, Cathedral Ceiling(s)
- Flooring: Carpet, Linoleum
- Windows: Screens
- Basement: Crawl Space,Vapor Barrier
- Has fireplace: Yes
- Fireplace features: Living Room
- Common walls with other units/homes: No Common Walls
Interior area
- Total structure area: 960
- Total interior livable area: 960 sqft
- Finished area above ground: 960
- Finished area below ground: 0
Property
Features
- Stories: 1
- Patio & porch: Deck
Lot
- Size: 0.35 Acres
- Features: Cul-De-Sac, Sloped
Details
- Parcel number: 192.030120 061041
- Zoning description: Residential
Construction
Type & style
- Home type: SingleFamily
- Architectural style: Chalet
- Property subtype: Single Family Residence
Materials
- T1-11
- Roof: Shingle
Condition
- Year built: 1978
Utilities & green energy
- Electric: 200+ Amp Service
- Sewer: Public Sewer
- Water: Public
Community & neighborhood
Security
- Security features: 24 Hour Security
Location
- Region: Bushkill
- Subdivision: Saw Creek Estates
HOA & financial
HOA
- Has HOA: Yes
- HOA fee: $1,972 monthly
- Amenities included: Security, Gated, Clubhouse, Playground, Ski Accessible, Outdoor Pool, Indoor Pool, Fitness Center, Tennis Court(s), Indoor Tennis Court(s), Trash
- Services included: Maintenance Structure
Other
Other facts
- Listing terms: Cash,Conventional
- Road surface type: Paved
Price history
| Date | Event | Price |
|---|---|---|
| 11/7/2024 | Sold | $140,000-9.7%$146/sqft |
Source: PMAR #PM-118881 | ||
| 10/1/2024 | Listed for sale | $155,000$161/sqft |
Source: PMAR #PM-118881 | ||
Public tax history
| Year | Property taxes | Tax assessment |
|---|---|---|
| 2025 | $3,463 +1.6% | $21,110 |
| 2024 | $3,409 +1.5% | $21,110 |
| 2023 | $3,358 +3.2% | $21,110 |
Find assessor info on the county website
Neighborhood: 18324
Nearby schools
GreatSchools rating
- 5/10Middle Smithfield El SchoolGrades: K-5Distance: 4.6 mi
- 3/10Lehman Intermediate SchoolGrades: 6-8Distance: 4.1 mi
- 3/10East Stroudsburg Senior High School NorthGrades: 9-12Distance: 4.2 mi

Get pre-qualified for a loan
At Zillow Home Loans, we can pre-qualify you in as little as 5 minutes with no impact to your credit score.An equal housing lender. NMLS #10287.
Sell for more on Zillow
Get a free Zillow Showcase℠ listing and you could sell for .
$147,200
2% more+ $2,944
With Zillow Showcase(estimated)
$150,144
