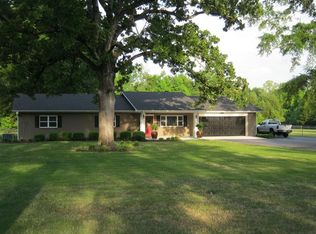Closed
$185,000
116 Stegall Rd, Clarksville, AR 72830
3beds
1,746sqft
Single Family Residence
Built in 1950
1 Acres Lot
$185,600 Zestimate®
$106/sqft
$1,279 Estimated rent
Home value
$185,600
Estimated sales range
Not available
$1,279/mo
Zestimate® history
Loading...
Owner options
Explore your selling options
What's special
WELCOME HOME to this stunningly updated and remodeled brick beauty! Solid, well-designed home offers a large family room, plus additional den with fireplace! 3 roomy bedrooms. NEW ROOF!!!!Extra large laundry room with a pantry. Newly painted, newer flooring, light fixtures, ''high end'' appliances. The exterior offers a level acre and a large space to entertain, romp, or relax--fenced for kids and canines! Easy to show.
Zillow last checked: 8 hours ago
Listing updated: December 12, 2025 at 02:55pm
Listed by:
Deborah Castleman 479-754-0442,
Moore and Co. Realtors - Clarksville
Bought with:
Deborah Castleman, AR
Moore and Co. Realtors - Clarksville
Source: CARMLS,MLS#: 25037590
Facts & features
Interior
Bedrooms & bathrooms
- Bedrooms: 3
- Bathrooms: 2
- Full bathrooms: 2
Dining room
- Features: Kitchen/Dining Combo
Heating
- Natural Gas
Cooling
- Electric
Appliances
- Included: Microwave, Dishwasher
Features
- 3 Bedrooms Same Level
- Flooring: Tile, Luxury Vinyl
- Has fireplace: Yes
- Fireplace features: Woodburning-Site-Built
Interior area
- Total structure area: 1,746
- Total interior livable area: 1,746 sqft
Property
Parking
- Total spaces: 2
- Parking features: Garage, Two Car
- Has garage: Yes
Features
- Levels: One
- Stories: 1
- Patio & porch: Patio, Porch
- Fencing: Partial
Lot
- Size: 1 Acres
- Features: Level, Rural Property
Details
- Parcel number: 00202535005
Construction
Type & style
- Home type: SingleFamily
- Architectural style: Contemporary
- Property subtype: Single Family Residence
Materials
- Brick
- Foundation: Slab
- Roof: Composition
Condition
- New construction: No
- Year built: 1950
Utilities & green energy
- Electric: Elec-Municipal (+Entergy)
- Gas: Gas-Natural
- Sewer: Public Sewer
- Water: Public
- Utilities for property: Natural Gas Connected
Community & neighborhood
Location
- Region: Clarksville
- Subdivision: Metes & Bounds
HOA & financial
HOA
- Has HOA: No
Other
Other facts
- Road surface type: Paved
Price history
| Date | Event | Price |
|---|---|---|
| 12/12/2025 | Sold | $185,000-22.6%$106/sqft |
Source: | ||
| 12/12/2025 | Contingent | $239,000$137/sqft |
Source: | ||
| 11/17/2025 | Listed for sale | $239,000$137/sqft |
Source: | ||
| 9/28/2025 | Contingent | $239,000$137/sqft |
Source: | ||
| 8/18/2025 | Price change | $239,000+13.8%$137/sqft |
Source: | ||
Public tax history
| Year | Property taxes | Tax assessment |
|---|---|---|
| 2024 | $818 -8.4% | $25,450 |
| 2023 | $893 -5.3% | $25,450 |
| 2022 | $943 | $25,450 |
Find assessor info on the county website
Neighborhood: 72830
Nearby schools
GreatSchools rating
- 6/10Pyron Elementary SchoolGrades: 2-3Distance: 1.1 mi
- 4/10Clarksville Junior High SchoolGrades: 8-9Distance: 1.2 mi
- 6/10Clarksville High SchoolGrades: 10-12Distance: 1.2 mi

Get pre-qualified for a loan
At Zillow Home Loans, we can pre-qualify you in as little as 5 minutes with no impact to your credit score.An equal housing lender. NMLS #10287.
