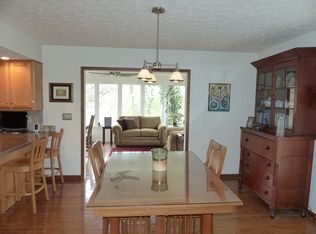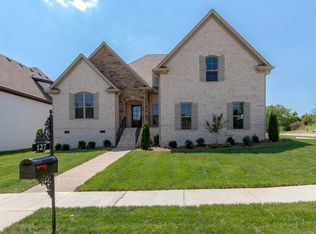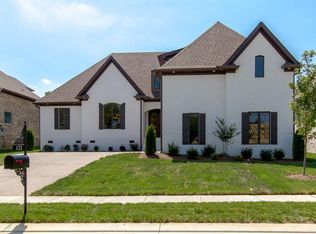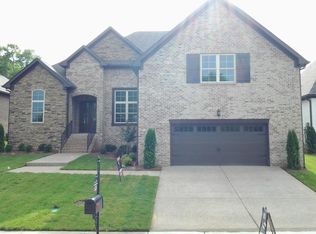Beautifully updated and situated on a fabulous large private lot w/ irrigation syst & storage barn. There are volume ceilings, skylights and lots of windows for plenty of natural light. The master suite is great and has remodeled bath w/oversized shower, and dbl vanities. Finished basement has room for whatever you want to make it and includes a wood burning stone fireplace. The unfinished area is perfect for storage & storm shelter! This one won't last long!
This property is off market, which means it's not currently listed for sale or rent on Zillow. This may be different from what's available on other websites or public sources.



