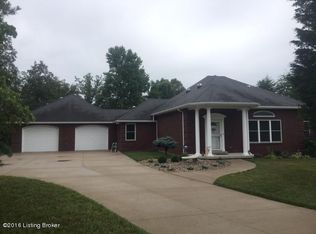If you are looking for your forever home, look no further! This one has it all! Ranch style home with a full finished walkout basement equipped with all the comforts you could ever want! 4 bedrooms, 3 full baths, a bar area with built in wine cooler, a large living area in the basement, fire pit area, propane and electric fireplaces, and the icing on the cake...a 36x36 insulated and propane heated 3 bay garage/shop with its own 200 amp service and its own driveway! On the main floor you will find the first 3 bedrooms including the owner suite with his and her closets. The kitchen is equipped with stainless steel appliances, granite countertops, and custom built cabinets. There is also a screened in deck off the kitchen. In the basement is where the fun begins! A large living area and bar area are the focal points of the walkout basement. Just outside you have a covered patio area and a built in grill. The 4th bedroom, an office and a bonus room that could easily be used as a 5th bedroom also compliment the basement. This was supposed to be a forever home and now it's on the market for the taking! Call today for your private tour before it's gone!
This property is off market, which means it's not currently listed for sale or rent on Zillow. This may be different from what's available on other websites or public sources.

