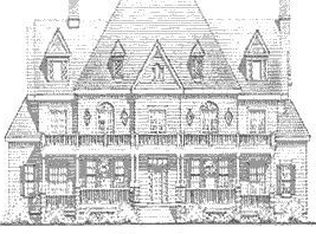100% financing!! Qualifies USDA!!! Lots of Space. Unique Floor Plan 4 bedrooms 2.5 Bath. 2 living areas. Game room/Mother-in-Law Suite w/ kitchenette/wet bar. Open floor plan w/ Large living area. Plenty of storage in kitchen. Huge laundry room, 2 car garage. Gutters, privacy fence, 2 AC unites. Ceiling Fans throughout. Large covered back porch plus 16x20 out building on 1/2 acre lot. Tile in wet areas. Carpet & stained concrete, & wood l aminate throughout. Call today for a showing.
This property is off market, which means it's not currently listed for sale or rent on Zillow. This may be different from what's available on other websites or public sources.
