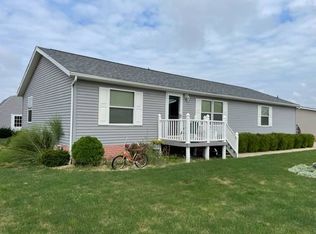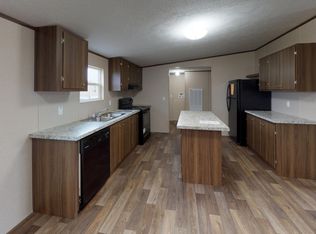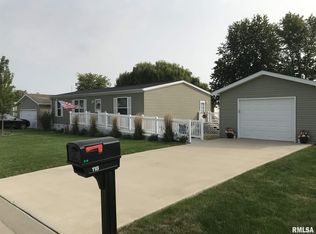$49,900, WOW! 2006 Dutch model is one of the best floor plans and one of the largest available w/ 2305 square foot. This is well maintained, clean as a whistle and move in ready. There is so much space. Living room, dining room, family room, a study with french doors, 4 beds, 3 full baths, large laundry room. Nice 2 tier deck out back, wheelchair ramp in place and the 2 car detached garage is great! Lot rent includes garbage pick up. At this great price, home is being sold ???As Is.???
This property is off market, which means it's not currently listed for sale or rent on Zillow. This may be different from what's available on other websites or public sources.


