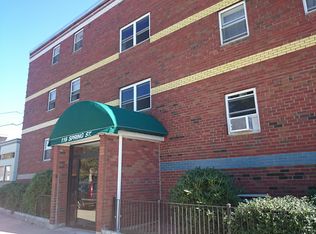Move right into this bright and cheerful top-floor corner condominium. Tremendous natural light. Cabinet packed modern kitchen with stainless steel appliances; picture window and bar top open into a spacious living room. Built in wall A/C to keep your place cool in the summer months. Step through the slider and enjoy the outdoors on your private balcony; sit and relax and sip your favorite beverage and enjoy your potted plants and gardens. Generous closet space. Oversized closet at entry for additional storage. 1 private parking space. Hot water tank is newer within the past few years. Laundry conveniently located in the building. Low condo fee and flexible pet policy. Recent Association improvements include: common electrical panel upgraded, balconies repaired/updated, hallway carpeting replaced. Close proximity to public transportation, shopping, and hospitals. Wonderful opportunity for owner occupant or investor. The wait is over. Welcome home!
This property is off market, which means it's not currently listed for sale or rent on Zillow. This may be different from what's available on other websites or public sources.
