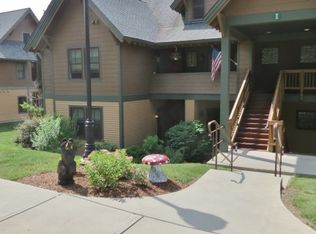Castle Hill F-3 A two-bedroom beauty minutes from Okemo! Some unique features of this unit include: air conditioning, lockout capabilities (for possible rental), living room/dining/kitchen/bedroom area all conveniently located on one floor, gas fireplace with remote in living room, 10 ft detailed tray ceilings, walk out back patio to hiking trails. The Castle Hill Resort is uniquely nestled in the mountains and surrounding the historic Castle Inn. The resort amenities include two tennis courts, a year-round heated outdoor swimming pool/hot tub area and a full-service Aveda® Health Spa and Fitness Center. Enjoy dining at the Castle Inn Restaurant in the resort complex. A complete list of the special extras that come with this unit are available upon request.
This property is off market, which means it's not currently listed for sale or rent on Zillow. This may be different from what's available on other websites or public sources.

