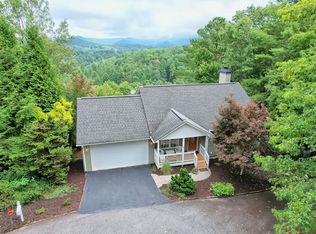Closed
$452,000
116 Souther Rdg, Blairsville, GA 30512
3beds
--sqft
Single Family Residence, Cabin
Built in 2001
1.37 Acres Lot
$448,400 Zestimate®
$--/sqft
$2,213 Estimated rent
Home value
$448,400
$413,000 - $489,000
$2,213/mo
Zestimate® history
Loading...
Owner options
Explore your selling options
What's special
Country Rustic Charmer with Layered, Long Range, Year Round Mountain Views of Brasstown Bald. This home features a covered front porch perfect for those rocking chair mornings. Enter into the foyer of the home and step into the spacious great room with a stone fireplace, from here you can step out onto the rear deck with retracatable awning and relax overlooking the mountains! The kitchen provides ample space with a pantry and is open to the dining area. The main living areas has large windows overlooking the view. The owner's suite is on the main floor with dual closets, a soaking tub, double vanities, and a shower. You can access the deck for soaking in the views from this suite. The terrace level has a large living space, two bedrooms and a full bathroom. The single car garage is accessible from the terrace level. This home has a Brand New Roof, radon mitigation system, spacious open floor plan, and is being sold partially furnished. Come enjoy all the mountains have to offer! Located close to Vogel State Park, Appalachian Trail, Brasstown Bald and Much More!! Home back available at no fault of the sellers!
Zillow last checked: 8 hours ago
Listing updated: October 10, 2025 at 10:47am
Listed by:
Missy D Lloyd 706-897-4701,
North Peaks Realty,
Richard Lloyd 706-994-5622,
North Peaks Realty
Bought with:
Aurielle Billings, 416915
Compass
Source: GAMLS,MLS#: 10428635
Facts & features
Interior
Bedrooms & bathrooms
- Bedrooms: 3
- Bathrooms: 3
- Full bathrooms: 2
- 1/2 bathrooms: 1
- Main level bathrooms: 1
- Main level bedrooms: 1
Heating
- Central, Propane
Cooling
- Central Air
Appliances
- Included: Dishwasher, Microwave, Oven/Range (Combo), Refrigerator
- Laundry: Other
Features
- Double Vanity, High Ceilings, Master On Main Level, Soaking Tub, Walk-In Closet(s)
- Flooring: Carpet, Hardwood, Laminate
- Basement: Bath Finished,Daylight,Exterior Entry,Finished,Full,Interior Entry
- Number of fireplaces: 1
Interior area
- Total structure area: 0
- Finished area above ground: 0
- Finished area below ground: 0
Property
Parking
- Parking features: Garage
- Has garage: Yes
Features
- Levels: Two
- Stories: 2
- Has view: Yes
- View description: Mountain(s)
Lot
- Size: 1.37 Acres
- Features: Private, Sloped
Details
- Parcel number: 110 187
Construction
Type & style
- Home type: SingleFamily
- Architectural style: Country/Rustic
- Property subtype: Single Family Residence, Cabin
Materials
- Wood Siding
- Roof: Composition
Condition
- Resale
- New construction: No
- Year built: 2001
Utilities & green energy
- Sewer: Septic Tank
- Water: Shared Well
- Utilities for property: Electricity Available
Community & neighborhood
Community
- Community features: None
Location
- Region: Blairsville
- Subdivision: Souther Mill Estates
Other
Other facts
- Listing agreement: Exclusive Right To Sell
- Listing terms: 1031 Exchange,Cash,Conventional,VA Loan
Price history
| Date | Event | Price |
|---|---|---|
| 10/10/2025 | Sold | $452,000-7.6% |
Source: | ||
| 9/16/2025 | Pending sale | $489,000 |
Source: | ||
| 8/5/2025 | Price change | $489,000-2.2% |
Source: NGBOR #412183 Report a problem | ||
| 5/12/2025 | Price change | $499,900-2.9% |
Source: NGBOR #412183 Report a problem | ||
| 4/4/2025 | Price change | $515,000-1.9% |
Source: NGBOR #412183 Report a problem | ||
Public tax history
| Year | Property taxes | Tax assessment |
|---|---|---|
| 2024 | $1,776 -1.5% | $156,144 +2.3% |
| 2023 | $1,803 +7.7% | $152,680 +21.4% |
| 2022 | $1,674 +4.6% | $125,720 +23.8% |
Find assessor info on the county website
Neighborhood: 30512
Nearby schools
GreatSchools rating
- NAUnion County Primary SchoolGrades: PK-2Distance: 7.2 mi
- 5/10Union County Middle SchoolGrades: 6-8Distance: 7.5 mi
- 8/10Union County High SchoolGrades: 9-12Distance: 7.3 mi
Schools provided by the listing agent
- Elementary: Union County Primary/Elementar
- Middle: Union County
- High: Union County
Source: GAMLS. This data may not be complete. We recommend contacting the local school district to confirm school assignments for this home.
Get a cash offer in 3 minutes
Find out how much your home could sell for in as little as 3 minutes with a no-obligation cash offer.
Estimated market value$448,400
Get a cash offer in 3 minutes
Find out how much your home could sell for in as little as 3 minutes with a no-obligation cash offer.
Estimated market value
$448,400
