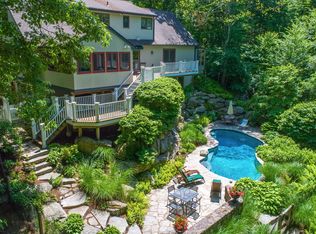116 and 114 South Street comprise a 4 bedroom 2.5 bath main house and 1 bedroom guest house. Bucolic and country road and completely private. The guest house is nicely situated away from the main house and could become a luxurious pool house. Gorgeous land with stone outcroppings. Open kitchen with massive fireplace. Large pantry, Family room, office and formal dining. 4 bedrooms upstairs. Ensuite master suite. Hot tub and room for a pool. Full basement with 2 car garage. An ideal house and guest house in an ideal location. Quintessential New England at it's best!
This property is off market, which means it's not currently listed for sale or rent on Zillow. This may be different from what's available on other websites or public sources.
