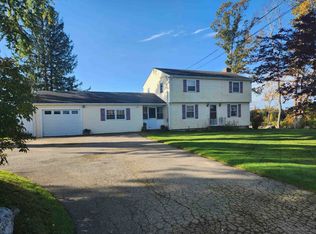NEW LISTING! Beautiful 2800 sq/ft home located on a 4.48 acre lot.Great floor plan w 9 rooms, 3 bedrooms and 3 bathrooms. As you enter the front door & foyer, there is a front to back living/dining room & bright office/study w bay window and built in shelving. Spacious eat-in kitchen and large island opens to the cozy family room w wood burning fireplace.A bonus suite makes for extended family living for company or in-laws,or 1st floor master suite versatility. Beautiful oak hardwood & bamboo flooring on the first floor w oak hardwood flooring throughout the upstairs.The master bedroom offers great built-ins & double closets w master bathroom, tiled shower and double vanity.2 additional bedrooms & full bathroom w brick flooring complete the 2nd floor.Spend your free time enjoying the screen porch overlooking a private back yard. The full basement is partially finished.2 large workshops, one interior and one exterior.If you love to garden, you will find amazing perennial, vegetable, berry & kitchen gardens and shrubs designed and maintained by master gardener.Pretty brick walkways and stone work lead to the front entrance.This home is truly a versatile floor plan w many options such as working from home,making extra space for extended living,art studio or great recreation room. 2 car attached garage.Radiant heat in master bathroom flooring.Kensington has many local attractions such as Eastmanâs Corner,the berry farm & a great park and recreation area for all to enjoy.
This property is off market, which means it's not currently listed for sale or rent on Zillow. This may be different from what's available on other websites or public sources.
