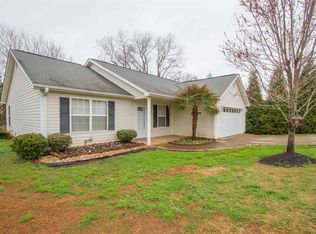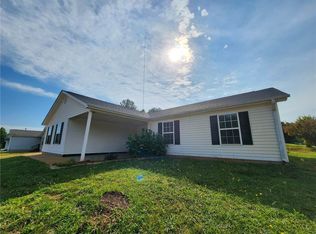Sold for $209,500
$209,500
116 Soren Ln, Anderson, SC 29621
3beds
1,370sqft
Single Family Residence
Built in 2004
8,276.4 Square Feet Lot
$223,100 Zestimate®
$153/sqft
$1,674 Estimated rent
Home value
$223,100
$187,000 - $265,000
$1,674/mo
Zestimate® history
Loading...
Owner options
Explore your selling options
What's special
*This home has a HIGHEST AND BEST deadline for offers for Monday, August 19th, 2024 at 12pm EST.* The BENEFITS will be plain, when you see this home at 116 Soren Lane! Looking for a home with money-saving perks? THIS HOME HAS SOLAR PANELS, offering REDUCED energy cost and the best part...the cost of the solar panels will be paid in full by the seller! This home has received major upgrades like a new roof in 2018 and a new gas furnace within the last few years. The open concept plans greets you with a vaulted ceiling. The large living room offers enough space to have flexibility in furniture placement and is open to the kitchen! New appliances make this space "pop" while the design is functional and ideal for preparing meals. There is also seating at the peninsula! Adjoining the kitchen, you will find a large eating area that has access to the back deck and fenced backyard. The split floor plan features a primary bedroom with a large closet, vanity and attached bathroom on one side of the home and two bedrooms and full bathroom on the opposite side of the home! There's also a laundry room with access to the two-car garage. Located outside of city limits, you'll enjoy lower taxes. This home is also mere minutes to Downtown Anderson, I-85 and all major in town shopping. You'll quickly appreciate all this home has to offer!
Zillow last checked: 8 hours ago
Listing updated: December 30, 2024 at 07:40am
Listed by:
The Clever People 864-940-3777,
eXp Realty - Clever People
Bought with:
The Clever People
eXp Realty - Clever People
Source: WUMLS,MLS#: 20278009 Originating MLS: Western Upstate Association of Realtors
Originating MLS: Western Upstate Association of Realtors
Facts & features
Interior
Bedrooms & bathrooms
- Bedrooms: 3
- Bathrooms: 2
- Full bathrooms: 2
- Main level bathrooms: 2
- Main level bedrooms: 3
Primary bedroom
- Level: Main
- Dimensions: 15X14
Bedroom 2
- Level: Main
- Dimensions: 11X11
Bedroom 3
- Level: Main
- Dimensions: 11X13
Dining room
- Level: Main
- Dimensions: 9X14
Kitchen
- Level: Main
- Dimensions: 10X13
Laundry
- Level: Main
- Dimensions: 6X5
Living room
- Level: Main
- Dimensions: 15X18
Heating
- Central, Forced Air, Gas
Cooling
- Central Air, Electric, Forced Air
Appliances
- Included: Dishwasher, Electric Oven, Electric Range, Disposal, Gas Water Heater, Microwave
- Laundry: Washer Hookup, Electric Dryer Hookup
Features
- Ceiling Fan(s), Cathedral Ceiling(s), Laminate Countertop, Bath in Primary Bedroom, Main Level Primary, Pull Down Attic Stairs, Smooth Ceilings, Tub Shower, Walk-In Closet(s)
- Flooring: Carpet, Vinyl
- Windows: Tilt-In Windows, Vinyl
- Basement: None
Interior area
- Total structure area: 1,370
- Total interior livable area: 1,370 sqft
- Finished area above ground: 1,370
Property
Parking
- Total spaces: 2
- Parking features: Attached, Garage, Driveway, Garage Door Opener
- Attached garage spaces: 2
Features
- Levels: One
- Stories: 1
- Patio & porch: Deck, Patio
- Exterior features: Deck, Fence, Patio
- Fencing: Yard Fenced
- Waterfront features: None
Lot
- Size: 8,276 sqft
- Features: Outside City Limits, Subdivision, Sloped
Details
- Parcel number: 1482901072
Construction
Type & style
- Home type: SingleFamily
- Architectural style: Ranch
- Property subtype: Single Family Residence
Materials
- Vinyl Siding
- Foundation: Slab
- Roof: Architectural,Shingle
Condition
- Year built: 2004
Utilities & green energy
- Sewer: Public Sewer
- Water: Public
- Utilities for property: Electricity Available, Natural Gas Available, Sewer Available, Water Available
Community & neighborhood
Security
- Security features: Smoke Detector(s)
Location
- Region: Anderson
- Subdivision: Sharen Ridge
HOA & financial
HOA
- Has HOA: No
- Services included: None
Other
Other facts
- Listing agreement: Exclusive Right To Sell
- Listing terms: USDA Loan
Price history
| Date | Event | Price |
|---|---|---|
| 9/30/2024 | Sold | $209,500+2.2%$153/sqft |
Source: | ||
| 8/20/2024 | Pending sale | $205,000$150/sqft |
Source: | ||
| 8/16/2024 | Listed for sale | $205,000+78.3%$150/sqft |
Source: | ||
| 9/7/2017 | Sold | $115,000+4.5%$84/sqft |
Source: Public Record Report a problem | ||
| 7/20/2017 | Price change | $110,000-4.3%$80/sqft |
Source: Western Upstate SC #20189728 Report a problem | ||
Public tax history
| Year | Property taxes | Tax assessment |
|---|---|---|
| 2024 | -- | $5,780 |
| 2023 | $1,945 +2.4% | $5,780 |
| 2022 | $1,900 +9% | $5,780 +26.5% |
Find assessor info on the county website
Neighborhood: 29621
Nearby schools
GreatSchools rating
- 6/10Calhoun Academy Of The ArtsGrades: PK-5Distance: 0.9 mi
- 5/10Glenview MiddleGrades: 6-8Distance: 0.9 mi
- 8/10T. L. Hanna High SchoolGrades: 9-12Distance: 2.4 mi
Schools provided by the listing agent
- Elementary: Calhoun Elem
- Middle: Glenview Middle
- High: Tl Hanna High
Source: WUMLS. This data may not be complete. We recommend contacting the local school district to confirm school assignments for this home.

Get pre-qualified for a loan
At Zillow Home Loans, we can pre-qualify you in as little as 5 minutes with no impact to your credit score.An equal housing lender. NMLS #10287.

