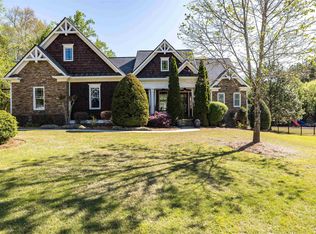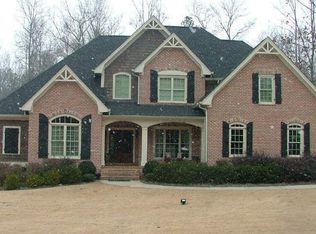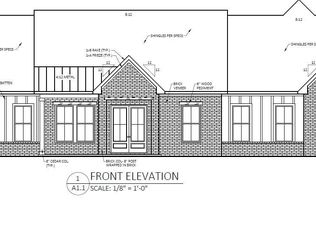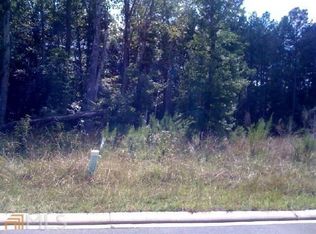Sold for $35,000
Street View
$35,000
116 Snead Ave NW, Rome, GA 30165
4beds
3,070sqft
SingleFamily
Built in 2016
0.5 Acres Lot
$34,700 Zestimate®
$11/sqft
$3,099 Estimated rent
Home value
$34,700
$29,000 - $42,000
$3,099/mo
Zestimate® history
Loading...
Owner options
Explore your selling options
What's special
Brick and Cedar home on large, level cul- de -sac lot. Entry foyer, great room with fireplace& vaulted ceiling with wooden beams. Large custom kitchen with granite countertops&stainless appliances. 4 or 5 bedrooms with large bonus room, back stairs& covered front and rear porches with outside brick fireplace. Tankless water heater, pre-wired for automation, and 9ft ceilings with hardwood floors throughout
Facts & features
Interior
Bedrooms & bathrooms
- Bedrooms: 4
- Bathrooms: 4
- Full bathrooms: 3
- 1/2 bathrooms: 1
Heating
- Other, Electric, Gas
Cooling
- Central
Appliances
- Included: Dishwasher, Microwave, Range / Oven
Features
- Flooring: Tile, Carpet, Hardwood
- Basement: Crawlspace
- Has fireplace: Yes
Interior area
- Total interior livable area: 3,070 sqft
Property
Parking
- Parking features: Garage - Attached
Features
- Exterior features: Other
Lot
- Size: 0.50 Acres
Details
- Parcel number: I10143
Construction
Type & style
- Home type: SingleFamily
Materials
- masonry
- Foundation: Slab
- Roof: Composition
Condition
- Year built: 2016
Community & neighborhood
Location
- Region: Rome
Other
Other facts
- Class: Single Family Detached
- Sale/Rent: For Sale
- Property Type: Single Family Detached
- Basement: Crawlspace
- Amenities: Street Lights, Tennis Courts, Pool
- Exterior: Porch
- Fireplace Location: Other (See Remarks), In Living Room
- Heating Source: Gas, Electric
- Cooling Source: Electric
- Interior: Foyer - Entrance, Cable TV Connections, Ceilings - Vaulted, Ceilings 9 Ft Plus, Walk-in Closet, Rear Stairs, Tile Bath, Ceilings - Trey, Hardwood Floors, Carpet, Tile Floors
- Kitchen/Breakfast: Breakfast Area, Breakfast Bar, Solid Surface Counters, Walk-in Pantry
- Fireplace Type: Gas Starter, Factory Built
- Kitchen Equipment: Range/Oven, Dishwasher, Microwave - Built In
- Lot Description: Level Lot, Cul De Sac
- Parking: 3 Car Or More, Attached
- Rooms: Great Room, Library/Office, Master On Main Level, Bonus Room, DR - Separate, Split Bedroom Plan
- Laundry Type: Room
- Water/Sewer: Public Water, Sewer Connected
- Roof Type: Composition
- Ownership: Fee Simple
- Stories: 1.5 Stories
- Cooling Type: Central
- Energy Related: Double Pane/Thermo, Tankless Water Heater
- Heating Type: Central
- Style: Traditional
- Laundry Location: Kitchen Area, Mud Room
- Construction: Brick/Frame
- Construction Status: New Construction
- Ownership: Fee Simple
Price history
| Date | Event | Price |
|---|---|---|
| 10/7/2025 | Sold | $35,000-92%$11/sqft |
Source: Public Record Report a problem | ||
| 12/15/2016 | Sold | $435,943+1145.6%$142/sqft |
Source: Public Record Report a problem | ||
| 1/8/2016 | Sold | $35,000$11/sqft |
Source: Public Record Report a problem | ||
Public tax history
| Year | Property taxes | Tax assessment |
|---|---|---|
| 2024 | $7,437 +0.9% | $210,000 |
| 2023 | $7,374 -11.6% | $210,000 -4.3% |
| 2022 | $8,338 +8.6% | $219,491 +6.1% |
Find assessor info on the county website
Neighborhood: 30165
Nearby schools
GreatSchools rating
- 6/10West Central Elementary SchoolGrades: PK-6Distance: 4.8 mi
- 5/10Rome Middle SchoolGrades: 7-8Distance: 4.9 mi
- 6/10Rome High SchoolGrades: 9-12Distance: 4.9 mi
Schools provided by the listing agent
- Elementary: West Central / Rome City / Floyd County, Ga
- Middle: Rome / Rome City / Floyd County, Ga
- High: Rome / Rome City / Floyd County, Ga
- District: 23
Source: The MLS. This data may not be complete. We recommend contacting the local school district to confirm school assignments for this home.



