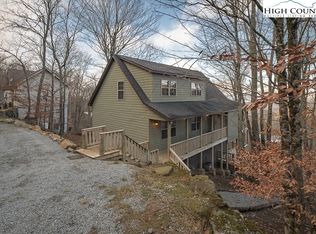Sold for $900,000 on 11/12/25
$900,000
116 Slopeside Road, Beech Mountain, NC 28604
4beds
2,040sqft
Single Family Residence
Built in 2025
0.35 Acres Lot
$-- Zestimate®
$441/sqft
$4,443 Estimated rent
Home value
Not available
Estimated sales range
Not available
$4,443/mo
Zestimate® history
Loading...
Owner options
Explore your selling options
What's special
New Construction on Beech Mountain. Desirable location, WALK TO THE SLOPES! This 4-bedroom, 3-bath home offers impressive long-range views. Spread across three levels, it features a spacious deck, plenty of windows, and two fireplaces. The main level includes a grand great room with a soaring ceiling, a wood-burning fireplace, kitchen, bedroom, and full bath. The top level is home to the primary bedroom with full bath and a loft sitting area. On the lower level, you'll find a propane fireplace, two bedrooms, and another full bath. Just a short walk to Beech Mountain Resort for skiing, snowboarding, tubing, dining, shopping, and the brewery. Furnishings in property will convey. Summer activities include mountain biking and the Summer Concert Series. Ideal mountain getaway or an investment property! Enjoy all that Beech Mountain has to offer in this exceptional home. Beech Club membership is available not current. With new member fees, enjoy access to an 18-hole golf course, tennis courts, pickleball courts, a 24-hour fitness center, kids’ camp, outdoor pool, slopeside clubhouse, and more!
Zillow last checked: 8 hours ago
Listing updated: November 12, 2025 at 10:44am
Listed by:
Tracy Simms (828)737-3100,
Blue Ridge Realty & Inv. - Banner Elk
Bought with:
NONMLS MEMBER, 800273
NONMLS
Source: High Country AOR,MLS#: 253481 Originating MLS: High Country Association of Realtors Inc.
Originating MLS: High Country Association of Realtors Inc.
Facts & features
Interior
Bedrooms & bathrooms
- Bedrooms: 4
- Bathrooms: 3
- Full bathrooms: 3
Heating
- Baseboard, Electric
Cooling
- Ductless
Appliances
- Included: Dryer, Dishwasher, Electric Range, Refrigerator, Washer
Features
- Vaulted Ceiling(s)
- Basement: Full
- Number of fireplaces: 2
- Fireplace features: Two, Gas, Wood Burning
Interior area
- Total structure area: 1,926
- Total interior livable area: 2,040 sqft
- Finished area above ground: 1,242
- Finished area below ground: 798
Property
Parking
- Parking features: Driveway, Gravel, Private
- Has uncovered spaces: Yes
Features
- Levels: Three Or More
- Stories: 3
- Exterior features: Gravel Driveway
- Has view: Yes
- View description: Long Range
Lot
- Size: 0.35 Acres
Details
- Parcel number: 1940927774000
Construction
Type & style
- Home type: SingleFamily
- Architectural style: Mountain
- Property subtype: Single Family Residence
Materials
- Hardboard, Wood Frame
- Roof: Metal
Condition
- Year built: 2025
Utilities & green energy
- Sewer: Public Sewer
- Water: Public
Community & neighborhood
Community
- Community features: Long Term Rental Allowed, Short Term Rental Allowed
Location
- Region: Banner Elk
- Subdivision: The Slopes
Other
Other facts
- Listing terms: Cash,Conventional,New Loan
- Road surface type: Gravel
Price history
| Date | Event | Price |
|---|---|---|
| 11/12/2025 | Sold | $900,000-3.1%$441/sqft |
Source: | ||
| 10/1/2025 | Contingent | $929,000$455/sqft |
Source: | ||
| 1/29/2025 | Listed for sale | $929,000+838.4%$455/sqft |
Source: | ||
| 1/1/2024 | Listing removed | -- |
Source: | ||
| 7/7/2023 | Listed for sale | $99,000$49/sqft |
Source: | ||
Public tax history
| Year | Property taxes | Tax assessment |
|---|---|---|
| 2024 | $49 | $15,500 |
| 2023 | $49 | $15,500 |
| 2022 | $49 -59.2% | $15,500 -48.3% |
Find assessor info on the county website
Neighborhood: 28604
Nearby schools
GreatSchools rating
- 7/10Valle Crucis ElementaryGrades: PK-8Distance: 5.8 mi
- 8/10Watauga HighGrades: 9-12Distance: 12.9 mi
Schools provided by the listing agent
- Elementary: Valle Crucis
- High: Watauga
Source: High Country AOR. This data may not be complete. We recommend contacting the local school district to confirm school assignments for this home.

Get pre-qualified for a loan
At Zillow Home Loans, we can pre-qualify you in as little as 5 minutes with no impact to your credit score.An equal housing lender. NMLS #10287.
