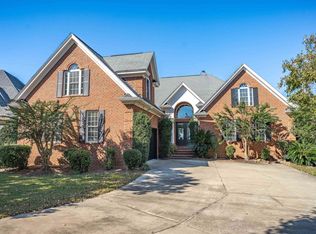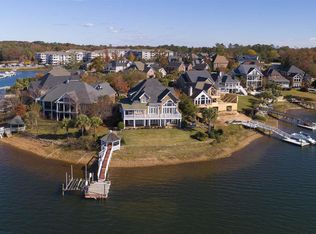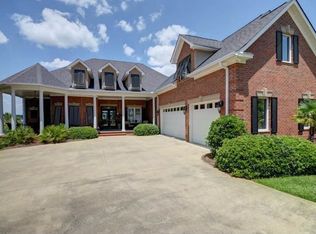Every day's a vacation with this close-in ALMOST NEW resort style home in award winning Dutch Fork schools! Breathtaking lake views from every room combine with an inviting open concept floor plan that boasts hardwood floors, coffered ceiling and upscale features. Exquisite chef's kitchen has plentiful custom cherry cabinets, upscale appliances, large island, granite and walk-in pantry. Relax on vast covered porches while viewing beautiful sunsets or lounge lakeside with private gazebo, fire-pit or year round dock and boat lift. Designed with efficiency, convenience and security in mind, the home has many Smart technology features. Located in desirable Beacon Point subdivision, this professionally landscaped cul-de-sac lot is just minutes to I-26. Call now for your private showing!
This property is off market, which means it's not currently listed for sale or rent on Zillow. This may be different from what's available on other websites or public sources.


