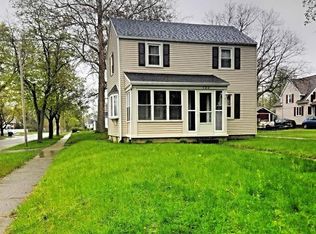Closed
$122,000
116 Sheraton Dr, Rochester, NY 14616
2beds
1,117sqft
Single Family Residence
Built in 1942
7,771.1 Square Feet Lot
$155,200 Zestimate®
$109/sqft
$1,805 Estimated rent
Maximize your home sale
Get more eyes on your listing so you can sell faster and for more.
Home value
$155,200
$143,000 - $168,000
$1,805/mo
Zestimate® history
Loading...
Owner options
Explore your selling options
What's special
Move-in Ready!! Brand new carpet is only weeks old! Luxury Vinyl Plank flooring. Brand new kitchen cabinets with lighted butcher block countertop and "soft close" drawers. New separate heating unit just added to the "cathedral room" - which has separate entrance off the garage. Some new cordless blinds and window treatments. Delayed negotiations 12-14-23 at noon. Please make offer good for 24 hours.
Zillow last checked: 8 hours ago
Listing updated: January 23, 2024 at 05:57am
Listed by:
Michael Hulsizer 585-328-5330,
Spot Realty
Bought with:
Michael Hulsizer, 10401379185
Spot Realty
Source: NYSAMLSs,MLS#: R1512200 Originating MLS: Rochester
Originating MLS: Rochester
Facts & features
Interior
Bedrooms & bathrooms
- Bedrooms: 2
- Bathrooms: 1
- Full bathrooms: 1
- Main level bathrooms: 1
- Main level bedrooms: 1
Heating
- Gas, Forced Air
Cooling
- Central Air
Appliances
- Included: Gas Oven, Gas Range, Gas Water Heater
Features
- Breakfast Bar, Separate/Formal Living Room, Pantry, Bedroom on Main Level, Programmable Thermostat
- Flooring: Carpet, Luxury Vinyl, Varies
- Basement: Full
- Has fireplace: No
Interior area
- Total structure area: 1,117
- Total interior livable area: 1,117 sqft
Property
Parking
- Total spaces: 1
- Parking features: Attached, Garage, Garage Door Opener
- Attached garage spaces: 1
Features
- Exterior features: Blacktop Driveway
Lot
- Size: 7,771 sqft
- Dimensions: 44 x 175
- Features: Residential Lot
Details
- Parcel number: 2628000608200004016000
- Special conditions: Standard
Construction
Type & style
- Home type: SingleFamily
- Architectural style: Cape Cod
- Property subtype: Single Family Residence
Materials
- Vinyl Siding
- Foundation: Block
- Roof: Membrane,Rubber,Shingle
Condition
- Resale
- Year built: 1942
Utilities & green energy
- Sewer: Connected
- Water: Connected, Public
- Utilities for property: Sewer Connected, Water Connected
Community & neighborhood
Location
- Region: Rochester
Other
Other facts
- Listing terms: Cash,Conventional
Price history
| Date | Event | Price |
|---|---|---|
| 1/16/2024 | Sold | $122,000+2.5%$109/sqft |
Source: | ||
| 12/19/2023 | Pending sale | $119,000$107/sqft |
Source: | ||
| 12/1/2023 | Listed for sale | $119,000$107/sqft |
Source: | ||
| 7/24/2023 | Listing removed | -- |
Source: | ||
| 12/22/2022 | Pending sale | $119,000$107/sqft |
Source: | ||
Public tax history
| Year | Property taxes | Tax assessment |
|---|---|---|
| 2024 | -- | $84,600 |
| 2023 | -- | $84,600 +9.9% |
| 2022 | -- | $77,000 |
Find assessor info on the county website
Neighborhood: 14616
Nearby schools
GreatSchools rating
- 4/10Longridge SchoolGrades: K-5Distance: 1.1 mi
- 4/10Olympia High SchoolGrades: 6-12Distance: 1.9 mi
Schools provided by the listing agent
- District: Greece
Source: NYSAMLSs. This data may not be complete. We recommend contacting the local school district to confirm school assignments for this home.
