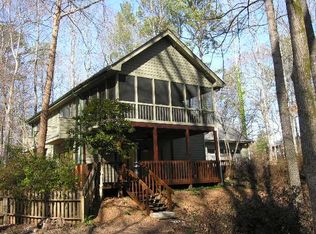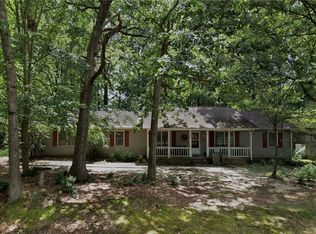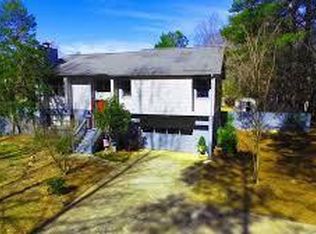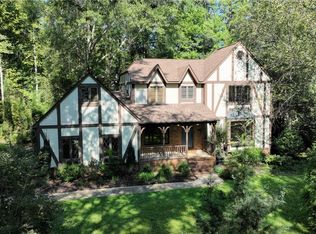Sold for $320,000
$320,000
116 Shaftsbury Rd, Clemson, SC 29631
4beds
1,976sqft
Single Family Residence
Built in ----
0.51 Acres Lot
$316,500 Zestimate®
$162/sqft
$2,458 Estimated rent
Home value
$316,500
Estimated sales range
Not available
$2,458/mo
Zestimate® history
Loading...
Owner options
Explore your selling options
What's special
Clemson – Ashley Estates! Welcome to this inviting 4-bedroom, 2.5-bath home located in the desirable Ashley Estates community—right next door to Clemson Elementary! Situated on just over half an acre, this home offers a private, wooded lot with a spacious back deck, perfect for relaxing or entertaining. The exterior features durable Hardie board siding, and inside you’ll find a very large den or family room filled with natural light—an ideal space for gathering or unwinding. Additional highlights include an attached garage and a newer roof installed in 2024. Enjoy peaceful surroundings with the convenience of being just minutes from downtown Clemson in a well-established neighborhood.
Zillow last checked: 8 hours ago
Listing updated: August 21, 2025 at 11:16am
Listed by:
Heather Listar 864-704-2080,
Keller Williams DRIVE
Bought with:
AGENT NONMEMBER
NONMEMBER OFFICE
Source: WUMLS,MLS#: 20288565 Originating MLS: Western Upstate Association of Realtors
Originating MLS: Western Upstate Association of Realtors
Facts & features
Interior
Bedrooms & bathrooms
- Bedrooms: 4
- Bathrooms: 3
- Full bathrooms: 2
- 1/2 bathrooms: 1
Primary bedroom
- Level: Upper
- Dimensions: 20X16
Bedroom 2
- Level: Upper
- Dimensions: 12X11
Bedroom 3
- Level: Upper
- Dimensions: 12X10
Bedroom 4
- Level: Upper
- Dimensions: 12X10
Primary bathroom
- Level: Upper
Bathroom
- Level: Upper
Dining room
- Level: Main
- Dimensions: 12X12
Great room
- Level: Main
- Dimensions: 20X16
Kitchen
- Level: Main
- Dimensions: 21X19
Living room
- Level: Main
- Dimensions: 17X13
Heating
- Central, Electric
Cooling
- Central Air, Forced Air
Appliances
- Included: Electric Oven, Electric Range, Refrigerator, Smooth Cooktop
Features
- Bookcases, Built-in Features, Bath in Primary Bedroom, Cable TV
- Flooring: Carpet, Vinyl, Wood
- Basement: None,Crawl Space
Interior area
- Total structure area: 1,976
- Total interior livable area: 1,976 sqft
- Finished area above ground: 1,976
- Finished area below ground: 0
Property
Parking
- Total spaces: 2
- Parking features: Attached, Garage, Driveway, Other
- Attached garage spaces: 2
Features
- Levels: Two
- Stories: 2
- Patio & porch: Deck
- Exterior features: Deck
Lot
- Size: 0.51 Acres
- Features: City Lot, Gentle Sloping, Hardwood Trees, Subdivision, Sloped, Trees
Details
- Parcel number: 406413043321
Construction
Type & style
- Home type: SingleFamily
- Architectural style: Traditional
- Property subtype: Single Family Residence
Materials
- Cement Siding
- Foundation: Crawlspace
- Roof: Composition,Shingle
Utilities & green energy
- Sewer: Public Sewer
- Water: Public
- Utilities for property: Cable Available
Community & neighborhood
Location
- Region: Clemson
- Subdivision: Ashley Estates
Other
Other facts
- Listing agreement: Exclusive Right To Sell
Price history
| Date | Event | Price |
|---|---|---|
| 8/21/2025 | Sold | $320,000-4.5%$162/sqft |
Source: | ||
| 8/5/2025 | Pending sale | $335,000$170/sqft |
Source: | ||
| 7/15/2025 | Price change | $335,000-4.3%$170/sqft |
Source: | ||
| 6/6/2025 | Listed for sale | $350,000$177/sqft |
Source: | ||
Public tax history
| Year | Property taxes | Tax assessment |
|---|---|---|
| 2024 | $2,663 +0.6% | $8,020 |
| 2023 | $2,647 +1.9% | $8,020 |
| 2022 | $2,596 | $8,020 |
Find assessor info on the county website
Neighborhood: 29631
Nearby schools
GreatSchools rating
- 10/10Clemson Elementary SchoolGrades: PK-5Distance: 0.2 mi
- 7/10R. C. Edwards Middle SchoolGrades: 6-8Distance: 3.1 mi
- 9/10D. W. Daniel High SchoolGrades: 9-12Distance: 4 mi
Schools provided by the listing agent
- Elementary: Clemson Elem
- Middle: R.C. Edwards Middle
- High: D.W. Daniel High
Source: WUMLS. This data may not be complete. We recommend contacting the local school district to confirm school assignments for this home.
Get a cash offer in 3 minutes
Find out how much your home could sell for in as little as 3 minutes with a no-obligation cash offer.
Estimated market value$316,500
Get a cash offer in 3 minutes
Find out how much your home could sell for in as little as 3 minutes with a no-obligation cash offer.
Estimated market value
$316,500



