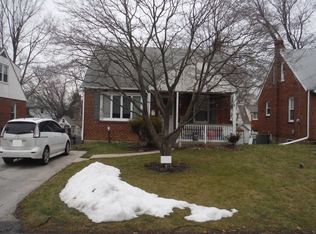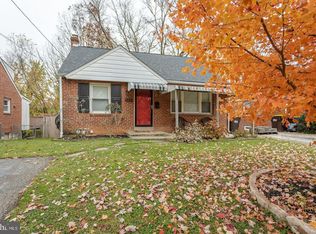Welcome Home! Beautifully maintained, updated 3-bedroom, 2.5 bath Cape Cod in convenient King of Prussia is waiting for you! Covered front entry into bright, spacious living room featuring bay window and ceiling fan. Formal dining room leads to the spectacular updated, gourmet kitchen featuring quartz counters, custom tile backsplash, undercabinet and recessed lighting and gas cooking. French doors from kitchen lead to the wonderful, screened porch with ceiling fans, great for entertaining or relaxing with a good book. One French door has an installed Doggie Door as well. Owners have a glass insert to replace the doggie door if the buyer prefers. Bedroom and updated powder room complete the freshly painted main level. Upstairs you will find the spacious master bedroom offering 2 closets with dressing table between them, updated full bath and an additional well sized bedroom. Hardwood floors in living room, upstairs bedrooms and stairs. Enjoy an additional 700 sq. ft. of living space in the fantastic finished, walk out basement, which includes a full bath, laundry, and storage area. Fenced backyard features an outdoor fire pit area and storage shed. Plenty of additional storage available in the attic crawl space accessed through the master bedroom and under the screened porch within the concrete walls. The home boasts an Aquasana whole house water filtration system, radon remediation system, HVAC UV filter air purification, basement waterproofing and battery back-up sump pump, hot water heater replaced in 2019 and new Heater installed in 2020! GREAT LOCATION! Upper Merion Schools and Low Taxes. Walk to shopping and dining at the King of Prussia Mall. Minutes to the Chester Valley Trail (Bike), SEPTA and major routes including 76, 476, PA Turnpike, and Route 202. Schedule your appointment today to see this wonderful home!
This property is off market, which means it's not currently listed for sale or rent on Zillow. This may be different from what's available on other websites or public sources.


