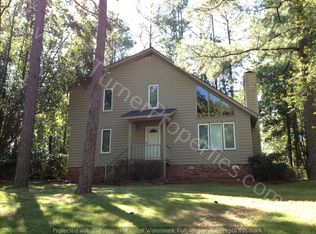Sold for $229,000 on 05/24/24
$229,000
116 Shadowpine Rd, Columbia, SC 29212
3beds
1,872sqft
Single Family Residence
Built in 1978
0.42 Acres Lot
$243,100 Zestimate®
$122/sqft
$1,794 Estimated rent
Home value
$243,100
$226,000 - $260,000
$1,794/mo
Zestimate® history
Loading...
Owner options
Explore your selling options
What's special
This spacious 3 bedroom and 2 bath home is in a well-established Harbison neighborhood with many amenities. The updated kitchen includes a stove, refrigerator, dishwasher, and tile flooring. The formal dining room has oak hardwood floors, while the oversized living/family room features double ceiling fans, a fireplace with brick hearth, heart pine flooring, and sliding glass doors leading to the bbackyard. Other features include double-pane security windows, a remodeled main floor bathroom, laminate upstairs flooring, two extra bedrooms with walk-in closets, and a master suite with two walk-in closets. It also has a side garage with attic storage, and an additional storage room. Additionally, it has a shaded backyard, architectural shingle roof, and a well-maintained HVAC system. The neighborhood offers trails, tennis and pickleball courts, a recreation center with an indoor pool and workout facilities.
Zillow last checked: 8 hours ago
Listing updated: September 02, 2024 at 11:25pm
Listed by:
Shealy Partners Team,
Realty One Group Visionaries,
Thomas Shealy,
Realty One Group Visionaries
Bought with:
Comp Agent Not Member
For COMP Purposes Only
Source: Aiken MLS,MLS#: 210341
Facts & features
Interior
Bedrooms & bathrooms
- Bedrooms: 3
- Bathrooms: 2
- Full bathrooms: 2
Primary bedroom
- Level: Upper
- Area: 268.2
- Dimensions: 20 x 13.41
Bedroom 2
- Level: Upper
- Area: 149.58
- Dimensions: 13.5 x 11.08
Bedroom 3
- Level: Upper
- Area: 155.29
- Dimensions: 13.41 x 11.58
Dining room
- Level: Lower
- Area: 154.04
- Dimensions: 13.5 x 11.41
Kitchen
- Level: Lower
- Area: 179.83
- Dimensions: 13.41 x 13.41
Laundry
- Level: Lower
- Area: 17.32
- Dimensions: 3.41 x 5.08
Living room
- Level: Lower
- Area: 330.3
- Dimensions: 13.04 x 25.33
Other
- Level: Upper
- Area: 70.75
- Dimensions: 4.91 x 14.41
Other
- Area: 24.78
- Dimensions: 5.41 x 4.58
Heating
- Electric, Forced Air, Heat Pump
Cooling
- Electric
Appliances
- Included: Microwave, Refrigerator, Dishwasher, Electric Water Heater
Features
- Walk-In Closet(s), Ceiling Fan(s)
- Flooring: Ceramic Tile, Tile, Vinyl
- Basement: Crawl Space
- Number of fireplaces: 1
- Fireplace features: Wood Burning
Interior area
- Total structure area: 1,872
- Total interior livable area: 1,872 sqft
- Finished area above ground: 1,872
- Finished area below ground: 0
Property
Parking
- Total spaces: 1
- Parking features: Driveway
- Garage spaces: 1
- Has uncovered spaces: Yes
Features
- Levels: Two
- Patio & porch: None
- Pool features: None
Lot
- Size: 0.42 Acres
- Features: Landscaped, Level
Details
- Additional structures: Workshop
- Parcel number: 049160503
- Special conditions: Standard
- Horse amenities: None
Construction
Type & style
- Home type: SingleFamily
- Architectural style: Traditional
- Property subtype: Single Family Residence
Materials
- Vinyl Siding
- Foundation: Brick/Mortar
- Roof: Composition
Condition
- New construction: No
- Year built: 1978
Utilities & green energy
- Sewer: Public Sewer
- Water: Public
- Utilities for property: Cable Available
Community & neighborhood
Community
- Community features: Pool, Recreation Area
Location
- Region: Columbia
- Subdivision: Harbison
HOA & financial
HOA
- Has HOA: Yes
- HOA fee: $400 annually
Other
Other facts
- Listing terms: Contract
- Road surface type: Paved
Price history
| Date | Event | Price |
|---|---|---|
| 5/24/2024 | Sold | $229,000-1.7%$122/sqft |
Source: | ||
| 4/11/2024 | Pending sale | $233,000$124/sqft |
Source: | ||
| 3/21/2024 | Price change | $233,000-2.1%$124/sqft |
Source: | ||
| 3/9/2024 | Price change | $238,000-2.1%$127/sqft |
Source: | ||
| 2/15/2024 | Listed for sale | $243,000+67.6%$130/sqft |
Source: | ||
Public tax history
| Year | Property taxes | Tax assessment |
|---|---|---|
| 2022 | $1,336 -0.1% | $5,800 |
| 2021 | $1,338 -4% | $5,800 |
| 2020 | $1,394 +12.3% | $5,800 +13.5% |
Find assessor info on the county website
Neighborhood: Saint Andrews
Nearby schools
GreatSchools rating
- 6/10Leaphart Elementary SchoolGrades: PK-5Distance: 2 mi
- 3/10Crossroads Middle SchoolGrades: 6Distance: 2.3 mi
- 4/10Irmo High SchoolGrades: 9-12Distance: 2.1 mi
Get a cash offer in 3 minutes
Find out how much your home could sell for in as little as 3 minutes with a no-obligation cash offer.
Estimated market value
$243,100
Get a cash offer in 3 minutes
Find out how much your home could sell for in as little as 3 minutes with a no-obligation cash offer.
Estimated market value
$243,100
