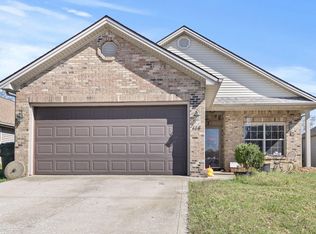Sold for $255,000 on 04/07/23
$255,000
116 Seth Way, Georgetown, KY 40324
3beds
1,350sqft
Single Family Residence
Built in 2005
5,227.2 Square Feet Lot
$286,500 Zestimate®
$189/sqft
$1,819 Estimated rent
Home value
$286,500
$272,000 - $301,000
$1,819/mo
Zestimate® history
Loading...
Owner options
Explore your selling options
What's special
Fantastic ranch home with 3 bedrooms, 2 baths and eat-in kitchen! 1350 sq ft in this great home that backs to green space. nice level yard with some privacy fence and 5 board fence on rear . Home has been freshly painted inside and outside. All flooring looks like new and the extra large kitchen has lots of cabinets and large dining area with lots of light from beautiful windows and patio door. All bedrooms have nice closets and ceiling fans with master having a large walk in closet This home shows like a model and is move in ready. large covered patio on ear of home,
Zillow last checked: 8 hours ago
Listing updated: August 28, 2025 at 11:09am
Listed by:
Nancy E Pursel 859-621-4000,
Bluegrass Real Estate Alliance,
John L Logan 502-863-7750,
Bluegrass Real Estate Alliance
Bought with:
Jeff Green, 215643
Keller Williams Commonwealth
Source: Imagine MLS,MLS#: 23003395
Facts & features
Interior
Bedrooms & bathrooms
- Bedrooms: 3
- Bathrooms: 2
- Full bathrooms: 2
Primary bedroom
- Level: First
Bedroom 1
- Level: First
Bedroom 2
- Level: First
Bathroom 1
- Description: Full Bath
- Level: First
Bathroom 2
- Description: Full Bath
- Level: First
Kitchen
- Level: First
Living room
- Level: First
Living room
- Level: First
Heating
- Electric, Heat Pump
Cooling
- Electric, Heat Pump
Appliances
- Included: Disposal, Dishwasher, Microwave, Refrigerator, Range
- Laundry: Electric Dryer Hookup, Washer Hookup
Features
- Entrance Foyer, Eat-in Kitchen, Master Downstairs, Walk-In Closet(s), Ceiling Fan(s)
- Flooring: Carpet, Other, Tile, Vinyl, Wood
- Doors: Storm Door(s)
- Windows: Insulated Windows, Blinds
- Has basement: No
- Has fireplace: No
Interior area
- Total structure area: 1,350
- Total interior livable area: 1,350 sqft
- Finished area above ground: 1,350
- Finished area below ground: 0
Property
Parking
- Total spaces: 2
- Parking features: Attached Garage, Driveway, Garage Door Opener, Garage Faces Front
- Garage spaces: 2
- Has uncovered spaces: Yes
Features
- Levels: One
- Patio & porch: Patio
- Fencing: Privacy,Wood
- Has view: Yes
- View description: Neighborhood
Lot
- Size: 5,227 sqft
Details
- Parcel number: 19140079.000
Construction
Type & style
- Home type: SingleFamily
- Architectural style: Contemporary,Ranch
- Property subtype: Single Family Residence
Materials
- Brick Veneer, Vinyl Siding
- Foundation: Block, Slab
- Roof: Dimensional Style,Shingle
Condition
- New construction: No
- Year built: 2005
Utilities & green energy
- Sewer: Public Sewer
- Water: Public
- Utilities for property: Electricity Connected, Sewer Connected, Water Connected
Community & neighborhood
Location
- Region: Georgetown
- Subdivision: Violets Trace
HOA & financial
HOA
- HOA fee: $50 annually
- Services included: Maintenance Grounds
Price history
| Date | Event | Price |
|---|---|---|
| 4/7/2023 | Sold | $255,000+0%$189/sqft |
Source: | ||
| 3/20/2023 | Pending sale | $254,900$189/sqft |
Source: | ||
| 3/1/2023 | Contingent | $254,900$189/sqft |
Source: | ||
| 2/25/2023 | Listed for sale | $254,900+10.8%$189/sqft |
Source: | ||
| 8/17/2022 | Sold | $230,000+74.2%$170/sqft |
Source: Public Record | ||
Public tax history
| Year | Property taxes | Tax assessment |
|---|---|---|
| 2022 | $1,615 +6.1% | $186,100 +7.2% |
| 2021 | $1,522 +1026.7% | $173,600 +28.5% |
| 2017 | $135 +58.8% | $135,125 +3.2% |
Find assessor info on the county website
Neighborhood: 40324
Nearby schools
GreatSchools rating
- 2/10Garth Elementary SchoolGrades: K-5Distance: 1.7 mi
- 4/10Georgetown Middle SchoolGrades: 6-8Distance: 1.6 mi
- 6/10Scott County High SchoolGrades: 9-12Distance: 3.4 mi
Schools provided by the listing agent
- Elementary: Lemons Mill
- Middle: Georgetown
- High: Great Crossing
Source: Imagine MLS. This data may not be complete. We recommend contacting the local school district to confirm school assignments for this home.

Get pre-qualified for a loan
At Zillow Home Loans, we can pre-qualify you in as little as 5 minutes with no impact to your credit score.An equal housing lender. NMLS #10287.

