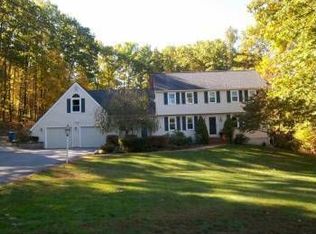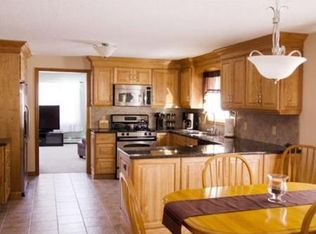Enjoy the peaceful setting for this well maintained and updated 3 bedroom, 2 full bath home! Gleaming hardwood throughout the 1st level from bright, fireplaced living room to the tastefully remodeled eat-in kitchen with granite counters, stylish lighting and stainless appliances including gas range with double oven and hood vent to outside. You???ll love the sun filled family room with it???s wall of windows and access to large deck and patio with fire pit. Hardwood continues to the 3 bedrooms including master with remodeled en suite bath featuring tiled shower and double vanity. Another full bath completes 1st level. The walkout lower level offers large bonus room with gas stove and a den - both with full windows and wood laminate flooring. Other features include C/A, owned solar panels, vinyl windows thruout (2017) and newly painted exterior (2017). Set on a private acre containing colorful perennials, trees, shed and garden area yet close to Rte 3 and shopping in tax free New Hampshire.
This property is off market, which means it's not currently listed for sale or rent on Zillow. This may be different from what's available on other websites or public sources.

