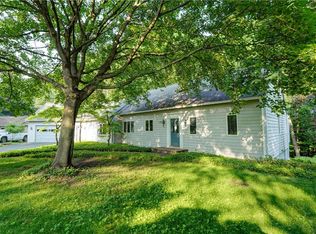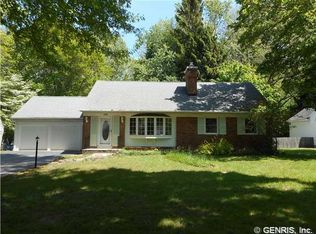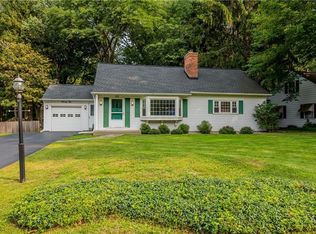Closed
$320,000
116 Scotch Ln, Rochester, NY 14617
3beds
1,999sqft
Single Family Residence
Built in 1955
0.59 Acres Lot
$342,800 Zestimate®
$160/sqft
$3,362 Estimated rent
Home value
$342,800
$315,000 - $374,000
$3,362/mo
Zestimate® history
Loading...
Owner options
Explore your selling options
What's special
Don't miss this unique brick ranch home sitting in a very desirable Cul de Sac location! This home offers 3 bedrooms, 2.5 bathrooms and a large open kitchen with island, ample cabinet & countertop space. The vaulted ceiling living room is complete with hardwood floors, a fireplace and skylights. Owners suite with full bathroom connects to the three season room that walks out to the deck. Lower level offers great additional space, laundry room, walk out at ground level fully fenced backyard and patio!
Zillow last checked: 8 hours ago
Listing updated: November 19, 2024 at 06:21am
Listed by:
Alan M. Kerstein 585-339-3971,
Howard Hanna
Bought with:
Julie M. Goin, 10301218945
Tru Agent Real Estate
Source: NYSAMLSs,MLS#: R1570996 Originating MLS: Rochester
Originating MLS: Rochester
Facts & features
Interior
Bedrooms & bathrooms
- Bedrooms: 3
- Bathrooms: 3
- Full bathrooms: 2
- 1/2 bathrooms: 1
- Main level bathrooms: 2
- Main level bedrooms: 3
Bedroom 1
- Level: First
Bedroom 1
- Level: First
Bedroom 2
- Level: First
Bedroom 2
- Level: First
Bedroom 3
- Level: First
Bedroom 3
- Level: First
Heating
- Gas, Forced Air
Cooling
- Central Air
Appliances
- Included: Dryer, Dishwasher, Freezer, Disposal, Gas Oven, Gas Range, Gas Water Heater, Microwave, Refrigerator, Washer
Features
- Ceiling Fan(s), Cathedral Ceiling(s), Separate/Formal Dining Room, Eat-in Kitchen, Sliding Glass Door(s), Solid Surface Counters, Skylights, Window Treatments, Main Level Primary, Primary Suite
- Flooring: Tile, Varies
- Doors: Sliding Doors
- Windows: Drapes, Skylight(s), Thermal Windows
- Basement: Full,Partially Finished,Walk-Out Access
- Number of fireplaces: 3
Interior area
- Total structure area: 1,999
- Total interior livable area: 1,999 sqft
Property
Parking
- Total spaces: 2.5
- Parking features: Attached, Electricity, Garage, Garage Door Opener
- Attached garage spaces: 2.5
Features
- Levels: One
- Stories: 1
- Patio & porch: Deck, Patio
- Exterior features: Blacktop Driveway, Deck, Fully Fenced, Patio
- Fencing: Full
Lot
- Size: 0.59 Acres
- Dimensions: 90 x 319
- Features: Wooded
Details
- Parcel number: 2634000611500002059000
- Special conditions: Standard
Construction
Type & style
- Home type: SingleFamily
- Architectural style: Ranch
- Property subtype: Single Family Residence
Materials
- Brick, Copper Plumbing
- Foundation: Block
- Roof: Asphalt
Condition
- Resale
- Year built: 1955
Utilities & green energy
- Electric: Circuit Breakers
- Sewer: Septic Tank
- Water: Connected, Public
- Utilities for property: Cable Available, High Speed Internet Available, Water Connected
Community & neighborhood
Location
- Region: Rochester
- Subdivision: Pine Grove Manor Map Sec
Other
Other facts
- Listing terms: Cash,Conventional,FHA,VA Loan
Price history
| Date | Event | Price |
|---|---|---|
| 11/18/2024 | Sold | $320,000-5.9%$160/sqft |
Source: | ||
| 10/18/2024 | Pending sale | $339,900$170/sqft |
Source: | ||
| 10/10/2024 | Listed for sale | $339,900+56.6%$170/sqft |
Source: | ||
| 8/24/2016 | Sold | $217,000+0.9%$109/sqft |
Source: | ||
| 6/28/2010 | Sold | $215,000$108/sqft |
Source: Public Record Report a problem | ||
Public tax history
| Year | Property taxes | Tax assessment |
|---|---|---|
| 2024 | -- | $326,000 |
| 2023 | -- | $326,000 +63.2% |
| 2022 | -- | $199,800 |
Find assessor info on the county website
Neighborhood: 14617
Nearby schools
GreatSchools rating
- 7/10Iroquois Middle SchoolGrades: 4-6Distance: 0.5 mi
- 6/10Dake Junior High SchoolGrades: 7-8Distance: 1.1 mi
- 8/10Irondequoit High SchoolGrades: 9-12Distance: 1.2 mi
Schools provided by the listing agent
- District: West Irondequoit
Source: NYSAMLSs. This data may not be complete. We recommend contacting the local school district to confirm school assignments for this home.


