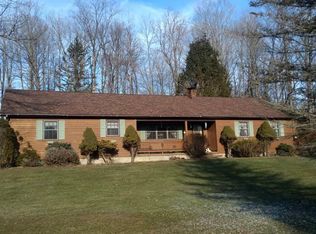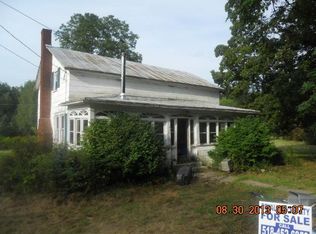Closed
$399,900
116 Schell Road, Berne, NY 12023
3beds
1,664sqft
Single Family Residence, Residential
Built in 1976
3.45 Acres Lot
$418,600 Zestimate®
$240/sqft
$2,472 Estimated rent
Home value
$418,600
Estimated sales range
Not available
$2,472/mo
Zestimate® history
Loading...
Owner options
Explore your selling options
What's special
Live the good life in this classic 3 bed, 1.5 bath log home w/huge 4 car garage on a picturesque & private 3.45 acre lot. You'll love the rustic charm & flowing floorplan of this well maintained home. Savor nature relaxing on the wide front porch. Whip up tasty meals in the custom crafted kitchen w/feature stained glass accents. Unwind in the spacious living room w/stunning stacked stone fireplace. Rest easy in the ample primary bedroom w/built in storage. Enjoy forced air heat & central A/C on the 1st fl w/electric heat on 2nd fl & whole house generator. Enormous 4 car garage has space for a workshop. Finish the 2nd fl for the perfect rec room. 3 acres of invisible fence to keep your pup safe. Well produces 20gpm. 14 min to I88, 36 min to Western Ave/Crossgates Mall, 34 min to GE Schdy.
Zillow last checked: 8 hours ago
Listing updated: July 30, 2025 at 01:30pm
Listed by:
Jenn L Baniak-Hollands 518-512-7784,
KW Platform
Bought with:
Autumn Countermine, 10401384194
Red Door Realty NY Inc
Source: Global MLS,MLS#: 202424001
Facts & features
Interior
Bedrooms & bathrooms
- Bedrooms: 3
- Bathrooms: 2
- Full bathrooms: 1
- 1/2 bathrooms: 1
Primary bedroom
- Level: Second
Bedroom
- Level: Second
Bedroom
- Level: Second
Half bathroom
- Level: First
Full bathroom
- Level: Second
Dining room
- Level: First
Kitchen
- Level: First
Living room
- Level: First
Heating
- Forced Air
Cooling
- Central Air
Appliances
- Included: Electric Oven, Electric Water Heater, Freezer, Microwave, Range, Refrigerator, Water Softener
- Laundry: Electric Dryer Hookup, In Basement, Washer Hookup
Features
- High Speed Internet, Built-in Features, Ceramic Tile Bath
- Flooring: Wood, Carpet, Ceramic Tile, Laminate
- Windows: Blinds, Curtain Rods, Double Pane Windows
- Basement: Full,Heated,Sump Pump
- Number of fireplaces: 1
- Fireplace features: Living Room, Wood Burning
Interior area
- Total structure area: 1,664
- Total interior livable area: 1,664 sqft
- Finished area above ground: 1,664
- Finished area below ground: 0
Property
Parking
- Total spaces: 8
- Parking features: Off Street, Storage, Paved, Detached, Driveway, Garage Door Opener
- Garage spaces: 4
- Has uncovered spaces: Yes
Features
- Patio & porch: Rear Porch, Front Porch
- Exterior features: Gas Grill, Lighting
- Fencing: Invisible
- Has view: Yes
- View description: Trees/Woods
Lot
- Size: 3.45 Acres
- Features: Secluded, Level, Private, Wooded, Cleared
Details
- Parcel number: 435000 86.516
- Special conditions: Standard
Construction
Type & style
- Home type: SingleFamily
- Architectural style: Log
- Property subtype: Single Family Residence, Residential
Materials
- Log
- Roof: Shingle,Asphalt
Condition
- New construction: No
- Year built: 1976
Utilities & green energy
- Electric: Generator
- Sewer: Septic Tank
- Utilities for property: Cable Available
Community & neighborhood
Security
- Security features: Smoke Detector(s), Carbon Monoxide Detector(s)
Location
- Region: Berne
Price history
| Date | Event | Price |
|---|---|---|
| 10/28/2024 | Sold | $399,900$240/sqft |
Source: | ||
| 9/6/2024 | Pending sale | $399,900$240/sqft |
Source: | ||
| 9/3/2024 | Price change | $399,900-5.9%$240/sqft |
Source: | ||
| 8/22/2024 | Listed for sale | $424,900$255/sqft |
Source: | ||
Public tax history
| Year | Property taxes | Tax assessment |
|---|---|---|
| 2024 | -- | $106,300 |
| 2023 | -- | $106,300 |
| 2022 | -- | $106,300 |
Find assessor info on the county website
Neighborhood: 12023
Nearby schools
GreatSchools rating
- 7/10Schoharie Elementary SchoolGrades: K-5Distance: 6.5 mi
- 3/10Schoharie High SchoolGrades: 6-12Distance: 6.5 mi

