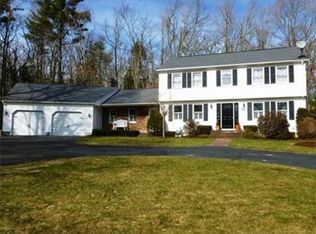Sold for $512,300 on 06/10/24
$512,300
116 Scantic Rd, Hampden, MA 01036
3beds
1,768sqft
Single Family Residence
Built in 1984
7.95 Acres Lot
$547,500 Zestimate®
$290/sqft
$3,384 Estimated rent
Home value
$547,500
$487,000 - $613,000
$3,384/mo
Zestimate® history
Loading...
Owner options
Explore your selling options
What's special
Welcome to your own piece of paradise in Hampden, MA! This charming salt box home rests on 7.95 acres of picturesque countryside, offering tranquility and serenity. Step inside to discover 3 bedrooms, 2 full bathrooms, and an open yet defined layout that balances comfort and functionality. Large windows frame stunning country views, flooding the space with natural light. Entertain on the beautiful deck or relax in the 3-season porch. The barn offers endless possibilities for storage or conversion into a guest house or studio. With a 2-car attached garage and a bonus room ideal for an office or fourth bedroom, convenience meets versatility. Don't miss this chance to experience country living with modern comforts! OFFERS DEADLINE: MONDAY, APRIL 29TH @ 12PM
Zillow last checked: 8 hours ago
Listing updated: June 10, 2024 at 03:48pm
Listed by:
Lori Beth Betterton 413-834-0034,
LAER Realty Partners 413-525-2677,
Lori Beth Betterton 413-834-0034
Bought with:
Nicholas Ferrara
Landmark, REALTORS®
Source: MLS PIN,MLS#: 73228631
Facts & features
Interior
Bedrooms & bathrooms
- Bedrooms: 3
- Bathrooms: 2
- Full bathrooms: 2
Primary bedroom
- Features: Walk-In Closet(s), Flooring - Vinyl, Deck - Exterior, Slider
- Level: First
Bedroom 2
- Features: Flooring - Vinyl
- Level: Second
Bedroom 3
- Level: Second
Bathroom 1
- Level: First
Bathroom 2
- Level: Second
Dining room
- Features: Flooring - Vinyl, Slider
- Level: First
Kitchen
- Level: First
Living room
- Features: Wood / Coal / Pellet Stove, Skylight, Cathedral Ceiling(s), Flooring - Vinyl, Deck - Exterior, Open Floorplan
- Level: First
Heating
- Electric Baseboard, Electric, Wood Stove
Cooling
- Window Unit(s)
Appliances
- Laundry: In Basement, Electric Dryer Hookup, Washer Hookup
Features
- Bonus Room
- Flooring: Vinyl
- Basement: Full,Interior Entry,Garage Access,Concrete,Unfinished
- Number of fireplaces: 1
- Fireplace features: Dining Room
Interior area
- Total structure area: 1,768
- Total interior livable area: 1,768 sqft
Property
Parking
- Total spaces: 4
- Parking features: Attached, Off Street
- Attached garage spaces: 2
- Uncovered spaces: 2
Features
- Patio & porch: Porch - Enclosed, Deck
- Exterior features: Porch - Enclosed, Deck, Barn/Stable, Fruit Trees, Horses Permitted, Invisible Fence
- Fencing: Invisible
- Has view: Yes
- View description: Scenic View(s)
- Waterfront features: Stream
Lot
- Size: 7.95 Acres
- Features: Wooded, Level
Details
- Additional structures: Barn/Stable
- Parcel number: 3410118
- Zoning: RES & REC
- Horses can be raised: Yes
Construction
Type & style
- Home type: SingleFamily
- Architectural style: Saltbox
- Property subtype: Single Family Residence
Materials
- Frame
- Foundation: Concrete Perimeter
- Roof: Shingle
Condition
- Year built: 1984
Utilities & green energy
- Sewer: Private Sewer
- Water: Private
- Utilities for property: for Electric Range, for Electric Oven, for Electric Dryer, Washer Hookup
Community & neighborhood
Community
- Community features: Park, Walk/Jog Trails, Medical Facility, Highway Access, Private School, Public School
Location
- Region: Hampden
Other
Other facts
- Listing terms: Contract
Price history
| Date | Event | Price |
|---|---|---|
| 6/10/2024 | Sold | $512,300+2.5%$290/sqft |
Source: MLS PIN #73228631 | ||
| 4/30/2024 | Contingent | $499,900$283/sqft |
Source: MLS PIN #73228631 | ||
| 4/25/2024 | Listed for sale | $499,900+14.9%$283/sqft |
Source: MLS PIN #73228631 | ||
| 10/21/2022 | Sold | $435,000+2.4%$246/sqft |
Source: MLS PIN #73028682 | ||
| 9/3/2022 | Contingent | $425,000$240/sqft |
Source: MLS PIN #73028682 | ||
Public tax history
| Year | Property taxes | Tax assessment |
|---|---|---|
| 2025 | $6,661 +8.1% | $441,400 +12.2% |
| 2024 | $6,161 +2% | $393,430 +9.9% |
| 2023 | $6,042 +3.6% | $358,130 +15% |
Find assessor info on the county website
Neighborhood: 01036
Nearby schools
GreatSchools rating
- 7/10Green Meadows Elementary SchoolGrades: PK-8Distance: 1 mi
- 8/10Minnechaug Regional High SchoolGrades: 9-12Distance: 4.3 mi

Get pre-qualified for a loan
At Zillow Home Loans, we can pre-qualify you in as little as 5 minutes with no impact to your credit score.An equal housing lender. NMLS #10287.
Sell for more on Zillow
Get a free Zillow Showcase℠ listing and you could sell for .
$547,500
2% more+ $10,950
With Zillow Showcase(estimated)
$558,450