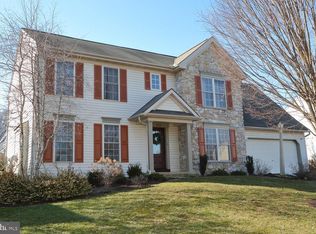Lovingly maintained cape cod style home with 4 bedrooms and 2.5 bathrooms. Kitchen has gas cooking, granite countertops and doors to a patio and entertainer's back yard area. Kitchen island is moveable and is included in the sale. Open floor plan to dining area with space for a small family room area. Main floor bedroom could also be a home office, music room or kid's play area. Hardwood floors throughout the first floor. Large bedrooms with California Closet systems. Primary bedroom has a walk-in closet and private full bath. Fresh paint throughout the house. New bedroom carpeting. In the basement you'll find a large, finished family room and a separate generous storage area that also functions as a multi-purpose room. Efficient gas heat and central air. Enjoy the back yard space with a covered patio and in-ground heated pool. Pool has had many recent upgrades to make it duty-free for next owner! Newly cultivated yard space and a utility shed. Just minutes from downtown Lititz!
This property is off market, which means it's not currently listed for sale or rent on Zillow. This may be different from what's available on other websites or public sources.
