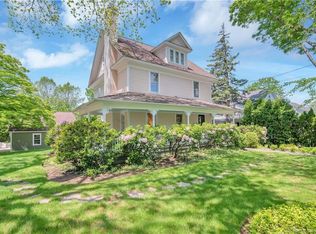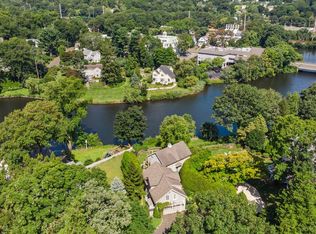116 Sasco Hill Road, otherwise known as " Duck Landing ", is a beautiful home overlooking Mill River. The interior of the home reflects a feeling of old English charm, elegance and sophistication due to the high quality of finishes, interior decor and splendid views. Passing from the main entrance hall into the updated kitchen, one is drawn into the large family room that opens out onto a terrace overlooking the garden and river beyond. A very large formal dining room, adjacent to the kitchen, provides opportunities for fine dining and entertainment. The " West Wing " of the house, a newer addition, presents the opportunity for a self contained guest suite, with separate staircase, providing a living room/study with bedroom and en suite bathroom above. The master bedroom is spacious, has an en suite bathroom with underfloor heating, significant built in closets and a private balcony overlooking the river below.The lower level of the home comprises a partially finished basement area for laundry facilities and mechanical equipment. The balance of the area, which is finished, provides storage space and a room suitable for use as a home office.This has direct external access to the lower level patio. There is also direct access from this lower level to the two car garage.This location means that the home is ideally located being close to town, railroad stations( Southport/Fairfield ) beaches and many fine restaurants.
This property is off market, which means it's not currently listed for sale or rent on Zillow. This may be different from what's available on other websites or public sources.

