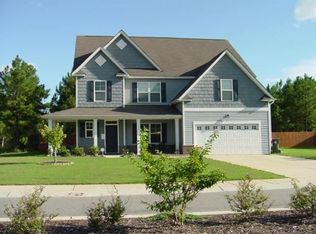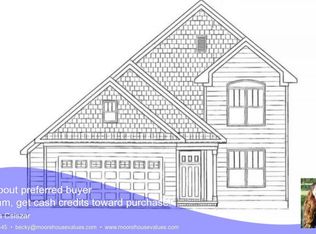Prepare to fall in love with this stunning home! Featuring 4 bedrooms, 3.5 Baths, and a large bonus room. As you enter the two-story foyer, you are met with natural light and a picket railed staircase. To the left is the formal dining room finished with wainscoting and coffered ceilings. In the living area, each room is framed with arched openings and columns. The living room has tall trey ceilings, a gas fireplace, and shiplap walls. In the kitchen, you will find stainless steel appliances, granite countertops, a large island, an abundance of cabinets, a walk-in pantry, and a breakfast nook. Walk out into the fenced backyard and experience a resort feel oasis! The custom pergola is finished with stone columns, stone paved look concrete flooring, and hanging lights on a dimmer...
This property is off market, which means it's not currently listed for sale or rent on Zillow. This may be different from what's available on other websites or public sources.


