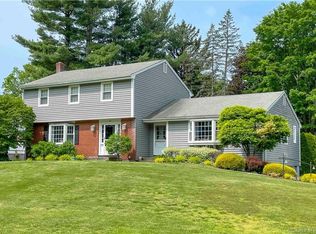Sold for $575,000
$575,000
116 Sandy Lane, Meriden, CT 06450
4beds
2,493sqft
Single Family Residence
Built in 1967
0.7 Acres Lot
$602,300 Zestimate®
$231/sqft
$3,833 Estimated rent
Home value
$602,300
$536,000 - $681,000
$3,833/mo
Zestimate® history
Loading...
Owner options
Explore your selling options
What's special
Welcome to this exquisite Col-style home with 4 bed and 3 baths, located in one of the most sought-after Eastside neighborhoods in Meriden. Nestled on a serene, level, and private .92-acre lot within the award-winning Thomas Hooker Elementary School district, this residence boasts stunning curb appeal and invites you in with its spacious front porch. Upon entering, you are greeted by a spacious entryway that flows seamlessly into the impressive LR , where sunlight pours in through a large bay window, creating a bright and inviting atmosphere. This space transitions smoothly into the dining area, complete with another bay window, perfect for hosting gatherings. At the heart of the home is a chef's dream kitchen, designed to impress with an oversized island, modern backsplash, ample cabinetry, and top-of-the-line stainless steel appliances - an ideal space for culinary creativity and entertaining. The FR is a cozy retreat, featuring a fireplace and sliding glass doors that lead to the expansive back deck. Step outside to relax or entertain in the peaceful, level yard, complete with a gazebo, shed, and garden area, providing the perfect setting for outdoor enjoyment. Upstairs, discover four generously sized bedrooms, including a luxurious primary suite that serves as your personal sanctuary. The primary suite boasts soaring ceilings, a large walk-in closet, and an en-suite bath, designed with luxury and relaxation in mind. The elegant guest bath serves all others beds. MUST SEE Additional highlights include replacement thermopane windows, a second fireplace in the unfinished basement, two-zone central air, and a new roof (2024). The open floor plan, hardwood floors throughout, and oversized insulated two-car garage make this home truly stand out. Simply one-of-a-kind - better than new!
Zillow last checked: 8 hours ago
Listing updated: January 17, 2025 at 06:42am
Listed by:
Agnes Nawrocki 203-641-8649,
William Raveis Real Estate 203-272-0001
Bought with:
Stacy Steele-Derusso, RES.0810173
GRL & Realtors, LLC
Source: Smart MLS,MLS#: 24066297
Facts & features
Interior
Bedrooms & bathrooms
- Bedrooms: 4
- Bathrooms: 4
- Full bathrooms: 3
- 1/2 bathrooms: 1
Primary bedroom
- Features: Remodeled, High Ceilings, Bedroom Suite, Sliders, Walk-In Closet(s), Hardwood Floor
- Level: Upper
Bedroom
- Features: Hardwood Floor
- Level: Upper
- Area: 156 Square Feet
- Dimensions: 12 x 13
Bedroom
- Features: Hardwood Floor
- Level: Upper
- Area: 143 Square Feet
- Dimensions: 11 x 13
Bedroom
- Features: Hardwood Floor
- Level: Upper
- Area: 154 Square Feet
- Dimensions: 11 x 14
Dining room
- Features: Bay/Bow Window, Hardwood Floor
- Level: Main
- Area: 121 Square Feet
- Dimensions: 11 x 11
Family room
- Features: Fireplace, Sliders, Hardwood Floor
- Level: Main
- Area: 228 Square Feet
- Dimensions: 12 x 19
Kitchen
- Features: Remodeled, Granite Counters, Kitchen Island, Hardwood Floor
- Level: Main
- Area: 154 Square Feet
- Dimensions: 11 x 14
Living room
- Features: Bay/Bow Window, Hardwood Floor
- Level: Main
- Area: 273 Square Feet
- Dimensions: 13 x 21
Heating
- Hot Water, Oil
Cooling
- Central Air
Appliances
- Included: Oven/Range, Refrigerator, Dishwasher, Water Heater
Features
- Open Floorplan
- Basement: Full,Unfinished
- Attic: Pull Down Stairs
- Number of fireplaces: 2
Interior area
- Total structure area: 2,493
- Total interior livable area: 2,493 sqft
- Finished area above ground: 2,493
Property
Parking
- Total spaces: 2
- Parking features: Attached, Garage Door Opener
- Attached garage spaces: 2
Lot
- Size: 0.70 Acres
- Features: Secluded, Interior Lot, Level
Details
- Parcel number: 1172410
- Zoning: R-1
Construction
Type & style
- Home type: SingleFamily
- Architectural style: Colonial
- Property subtype: Single Family Residence
Materials
- Vinyl Siding
- Foundation: Concrete Perimeter
- Roof: Asphalt
Condition
- New construction: No
- Year built: 1967
Utilities & green energy
- Sewer: Public Sewer
- Water: Public
Community & neighborhood
Location
- Region: Meriden
- Subdivision: East Meriden
Price history
| Date | Event | Price |
|---|---|---|
| 1/16/2025 | Sold | $575,000-0.8%$231/sqft |
Source: | ||
| 1/3/2025 | Pending sale | $579,900$233/sqft |
Source: | ||
| 1/3/2025 | Listed for sale | $579,900$233/sqft |
Source: | ||
| 1/2/2025 | Listing removed | $579,900$233/sqft |
Source: | ||
| 10/31/2024 | Listed for sale | $579,900+75.5%$233/sqft |
Source: | ||
Public tax history
| Year | Property taxes | Tax assessment |
|---|---|---|
| 2025 | $7,506 +10.4% | $187,180 |
| 2024 | $6,797 +4.4% | $187,180 |
| 2023 | $6,512 -9.3% | $187,180 -14% |
Find assessor info on the county website
Neighborhood: 06450
Nearby schools
GreatSchools rating
- 9/10Thomas Hooker SchoolGrades: PK-5Distance: 0.5 mi
- 4/10Washington Middle SchoolGrades: 6-8Distance: 2.8 mi
- 4/10Francis T. Maloney High SchoolGrades: 9-12Distance: 1.5 mi
Schools provided by the listing agent
- Elementary: Thomas Hooker
Source: Smart MLS. This data may not be complete. We recommend contacting the local school district to confirm school assignments for this home.

Get pre-qualified for a loan
At Zillow Home Loans, we can pre-qualify you in as little as 5 minutes with no impact to your credit score.An equal housing lender. NMLS #10287.
