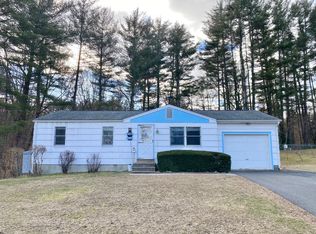Move-in ready,ranch style home offers one level living on a dead end street just a short distance to downtown Florence! With 3 bedrooms, 1 bath and hardwood floors throughout all living spaces except the kitchen and full bath, what's not to love? The updated kitchen features a pantry, an eat in area and a conveniently open cut out in the wall between the kitchen and living room, providing a more open feel between the two rooms. Brand new stainless steel kitchen appliances! Off of the kitchen you'll find a spacious deck overlooking the partially fenced corner lot. The lower level offers two partially finished rooms and a pellet stove. Low maintenance vinyl siding, Mass Save insulation added to attic & basement, programmable thermostats, replacement windows, newer 200 amp electric panel and hot water heater....all of this located right near the Burt's Bog Bike Trail!
This property is off market, which means it's not currently listed for sale or rent on Zillow. This may be different from what's available on other websites or public sources.

