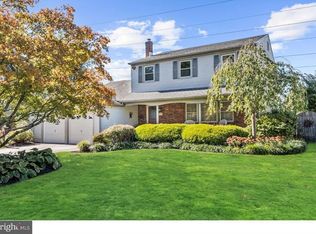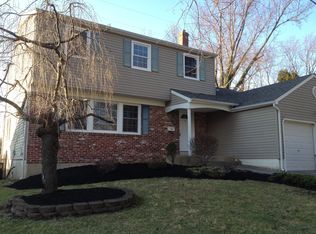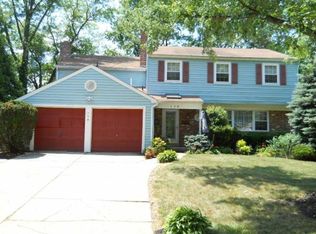Touring this home is time well spent! With over $250k in new upgrades starting in the gourmet kitchen with unbelievable 42'?plus cabinets and all new appliances. There is also sliding glass doors which exit to the back deck overlooking the pool. Back inside there are hardwood and tile flooring throughout the living room and dining room with custom window treatments and spacious living from top to bottom. Step down to the family room with fireplace and a three stool bar. Down the hall is a spacious laundry room with a sink. The basement is finished with plenty of storage space and comfort for any sort of gathering. Upstairs you'll find your bedrooms, all spacious and inviting with great natural light.. This home is truly a delight, just move in and unpack! Hurry
This property is off market, which means it's not currently listed for sale or rent on Zillow. This may be different from what's available on other websites or public sources.



