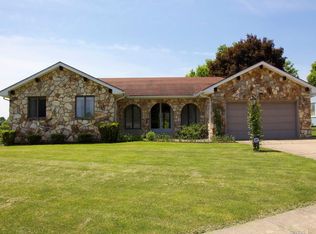This spacious home is ready for entertaining. Large living room with vaulted ceiling, formal dining room, eat-in kitchen overlooking family room with gas fireplace, inlayed pegged hardwood floors, Florida room is heated and has sliders all the way around that open up to a beautiful private rear yard. Finished basement with rec room and office room. Open entry and large mud room lead to oversized heated garage with 240 volt outlet. 2 patio areas perfect for summer parties, gas line for gas grill, updated windows, glass block in basement, Tran furnace, updated 150 amp electrical service, invisible fencing. Ideal location backing to Densmore Creek and minutes from Irondequoit Bay and all town services. Square footage does not include heated Florida room or finished basement.
This property is off market, which means it's not currently listed for sale or rent on Zillow. This may be different from what's available on other websites or public sources.
