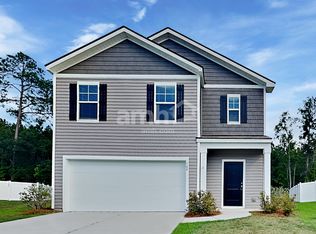This gorgeous home offers 3,000 square feet of heated and cooled living space, blending elegance and comfort. Step into the formal dining room featuring exquisite coffered ceilings, perfect for entertaining. The open-concept kitchen boasts stainless steel appliances, granite countertops, and a spacious island, seamlessly flowing into the inviting living area with a cozy fireplace.
Love the outdoors? Relax on the covered back porch, an ideal spot for watching football games or unwinding in your private, fenced backyard. The oversized master suite is a true retreat, complete with a luxurious garden tub, separate shower, and an expansive walk-in closet.
House for rent
$2,900/mo
116 Sams Dr, Guyton, GA 31312
5beds
3,008sqft
Price is base rent and doesn't include required fees.
Singlefamily
Available now
-- Pets
Central air, electric, ceiling fan
Dryer hookup laundry
Covered parking
Electric, central, fireplace
What's special
Cozy fireplacePrivate fenced backyardSpacious islandStainless steel appliancesExpansive walk-in closetSeparate showerGranite countertops
- 85 days
- on Zillow |
- -- |
- -- |
Travel times
Facts & features
Interior
Bedrooms & bathrooms
- Bedrooms: 5
- Bathrooms: 3
- Full bathrooms: 3
Heating
- Electric, Central, Fireplace
Cooling
- Central Air, Electric, Ceiling Fan
Appliances
- Included: Dishwasher, Microwave, Oven, Range, Refrigerator
- Laundry: Dryer Hookup, Hookups, Laundry Room, Washer Hookup
Features
- Breakfast Area, Ceiling Fan(s), Double Vanity, Garden Tub/Roman Tub, Main Level Primary, Separate Shower, Upper Level Primary, Walk In Closet
- Flooring: Carpet, Hardwood, Tile
- Has fireplace: Yes
Interior area
- Total interior livable area: 3,008 sqft
Property
Parking
- Parking features: Covered
- Details: Contact manager
Features
- Exterior features: Architecture Style: Traditional, Attached, Breakfast Area, Ceiling Fan(s), Double Vanity, Dryer Hookup, Electric Water Heater, Factory Built, Garage Door Opener, Garden, Garden Tub/Roman Tub, Great Room, Heating system: Central, Heating: Electric, Laundry Room, Main Level Primary, Next Move, Roof Type: Asphalt, Separate Shower, Upper Level Primary, Walk In Closet, Washer Hookup
Construction
Type & style
- Home type: SingleFamily
- Property subtype: SingleFamily
Materials
- Roof: Asphalt
Condition
- Year built: 2022
Community & HOA
Location
- Region: Guyton
Financial & listing details
- Lease term: Contact For Details
Price history
| Date | Event | Price |
|---|---|---|
| 5/10/2025 | Price change | $2,900-3.2%$1/sqft |
Source: Savannah Multi-List Corp #327014 | ||
| 3/7/2025 | Listed for rent | $2,995$1/sqft |
Source: Savannah Multi-List Corp #327014 | ||
| 6/9/2023 | Sold | $389,925$130/sqft |
Source: | ||
| 5/24/2023 | Pending sale | $389,925$130/sqft |
Source: | ||
| 5/12/2023 | Contingent | $389,925$130/sqft |
Source: | ||
![[object Object]](https://photos.zillowstatic.com/fp/6567b170cfbde971bf5e1377922c090a-p_i.jpg)
