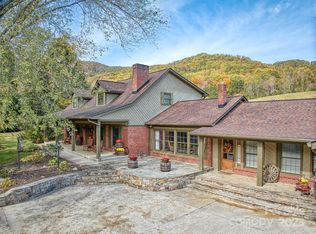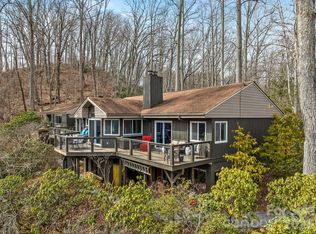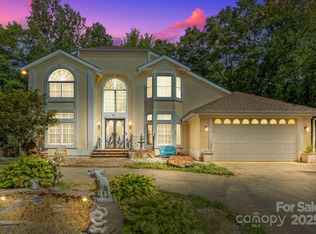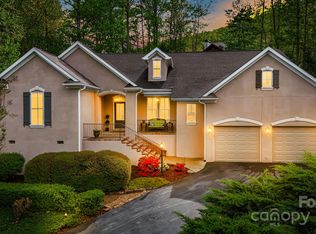This stunning estate home sits perched upon its gentle acreage down a quiet road in Candler. Relax while breathing in the crisp mountain air. Enjoy views from your pick of covered porches. Mature plantings, specimen trees, seasonal blooms, and multiple fresh water springs will surely delight! Perhaps you will choose to catch dinner in stocked pond? You will love the large detached garage, barn, and multiple storage sheds. Inside find extra-large rooms with expansive windows, hand crafted moldings, and gleaming hardwood floors. The robust wood stove and custom built, energy efficient, Isokern fireplace are sure to keep you cozy and warm when the temperatures drop. Upstairs, there is a 546 Sq foot flex room/studio space with an outside entrance, and the daylight walk-out basement has an expansive workshop and office space. There is even a walk-in vault for valuables, whether those be collectibles or provisions. What a rare offering of a legacy property!
Active
Price cut: $100K (12/29)
$1,049,000
116 Sams Branch Rd, Candler, NC 28715
3beds
4,748sqft
Est.:
Single Family Residence
Built in 1990
6.37 Acres Lot
$-- Zestimate®
$221/sqft
$-- HOA
What's special
Daylight walk-out basementLarge detached garageQuiet roadHand crafted moldingsExtra-large roomsGleaming hardwood floorsMultiple fresh water springs
- 624 days |
- 811 |
- 55 |
Zillow last checked: 8 hours ago
Listing updated: January 30, 2026 at 01:50pm
Listing Provided by:
Kim Gentry Justus kimgentryjustus@gmail.com,
Ivester Jackson Blackstream
Source: Canopy MLS as distributed by MLS GRID,MLS#: 4137587
Tour with a local agent
Facts & features
Interior
Bedrooms & bathrooms
- Bedrooms: 3
- Bathrooms: 4
- Full bathrooms: 3
- 1/2 bathrooms: 1
- Main level bedrooms: 1
Primary bedroom
- Features: En Suite Bathroom, Walk-In Closet(s)
- Level: Main
Bedroom s
- Level: Upper
Bedroom s
- Level: Upper
Flex space
- Features: Coffered Ceiling(s), See Remarks
- Level: Basement
Living room
- Features: Coffered Ceiling(s)
- Level: Main
Workshop
- Features: Coffered Ceiling(s), See Remarks
- Level: Basement
Heating
- Heat Pump
Cooling
- Ceiling Fan(s), Heat Pump
Appliances
- Included: Dishwasher, ENERGY STAR Qualified Washer, ENERGY STAR Qualified Dishwasher, ENERGY STAR Qualified Dryer, Exhaust Hood, Oven, Washer/Dryer
- Laundry: In Hall, Main Level
Features
- Flooring: Wood
- Windows: Insulated Windows
- Basement: Basement Shop,Full,Walk-Out Access
Interior area
- Total structure area: 2,895
- Total interior livable area: 4,748 sqft
- Finished area above ground: 2,895
- Finished area below ground: 1,853
Video & virtual tour
Property
Parking
- Total spaces: 4
- Parking features: Detached Garage, Garage Door Opener, Parking Space(s)
- Garage spaces: 2
- Carport spaces: 2
- Covered spaces: 4
Features
- Levels: One and One Half
- Stories: 1.5
- Patio & porch: Balcony, Covered, Front Porch, Rear Porch
- Has view: Yes
- View description: Long Range, Mountain(s), Water, Year Round
- Has water view: Yes
- Water view: Water
- Waterfront features: None, Pond, Creek/Stream
Lot
- Size: 6.37 Acres
- Features: Level, Open Lot, Pond(s), Private, Rolling Slope, Views
Details
- Additional structures: Outbuilding, Shed(s), Other
- Parcel number: 868409541600000
- Zoning: OU
- Special conditions: Standard
- Other equipment: Fuel Tank(s), Other - See Remarks
- Horse amenities: None
Construction
Type & style
- Home type: SingleFamily
- Architectural style: Colonial,Farmhouse,Traditional
- Property subtype: Single Family Residence
Materials
- Fiber Cement
- Roof: Metal
Condition
- New construction: No
- Year built: 1990
Utilities & green energy
- Sewer: Septic Installed
- Water: Well
- Utilities for property: Cable Connected, Electricity Connected, Underground Power Lines
Community & HOA
Community
- Subdivision: None
Location
- Region: Candler
- Elevation: 2500 Feet
Financial & listing details
- Price per square foot: $221/sqft
- Tax assessed value: $529,400
- Annual tax amount: $4,034
- Date on market: 5/24/2024
- Cumulative days on market: 624 days
- Listing terms: Cash,Conventional
- Exclusions: Replica lights in living room, dining room, basement, back hallway
- Electric utility on property: Yes
- Road surface type: Concrete, Paved
Estimated market value
Not available
Estimated sales range
Not available
$3,872/mo
Price history
Price history
| Date | Event | Price |
|---|---|---|
| 12/29/2025 | Price change | $1,049,000-8.7%$221/sqft |
Source: | ||
| 4/17/2025 | Price change | $1,149,000-8%$242/sqft |
Source: | ||
| 11/3/2024 | Price change | $1,249,000-7.4%$263/sqft |
Source: | ||
| 9/19/2024 | Price change | $1,349,000-3.3%$284/sqft |
Source: | ||
| 6/14/2024 | Price change | $1,395,000-7%$294/sqft |
Source: | ||
Public tax history
Public tax history
| Year | Property taxes | Tax assessment |
|---|---|---|
| 2025 | $4,034 +7.7% | $536,000 +1.2% |
| 2024 | $3,746 +2.8% | $529,400 |
| 2023 | $3,642 +5.3% | $529,400 |
Find assessor info on the county website
BuyAbility℠ payment
Est. payment
$5,910/mo
Principal & interest
$5080
Property taxes
$463
Home insurance
$367
Climate risks
Neighborhood: 28715
Nearby schools
GreatSchools rating
- 7/10Pisgah ElementaryGrades: K-4Distance: 2.5 mi
- 6/10Enka MiddleGrades: 7-8Distance: 7.5 mi
- 6/10Enka HighGrades: 9-12Distance: 6.5 mi
Schools provided by the listing agent
- Elementary: Pisgah/Enka
- Middle: Enka
- High: Enka
Source: Canopy MLS as distributed by MLS GRID. This data may not be complete. We recommend contacting the local school district to confirm school assignments for this home.
- Loading
- Loading




