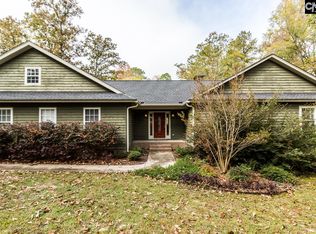Extraordinary opportunity to own a special property! Stylish Brick home situated on 3.5 expansive acres featuring detached 28 x 32 building that can be used as garage, shop and entertainment area. The split bedroom home has an open floor plan, extensive hardwood floors, family room and formal rooms, sun room/screen porch and private Trex Deck. Plus a bonus room over the attached double garage. The detached building has large overhead doors, fully insulated, plumbing and hot water, wired for cable and speakers, wood stove and ceiling fans. There is an 8 x 32 foot overhang that makes a great covered patio. The grounds are gorgeous with plush lawn and landscape, numerous dogwood and hardwood trees and a tremendous front circular drive. There is an additional 10 x 16 storage shed plus a large carport type covered storage on the property. The property is serviced by a private well that has plenty of supply for the house, shop and full lawn irrigation system.
This property is off market, which means it's not currently listed for sale or rent on Zillow. This may be different from what's available on other websites or public sources.
