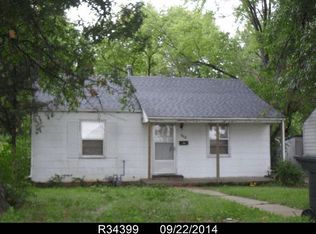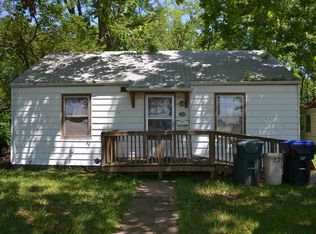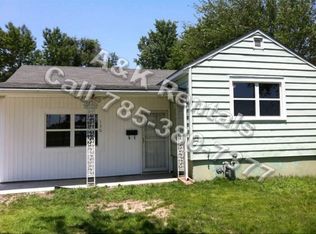Sold on 11/14/23
Price Unknown
116 SW 27th St, Topeka, KS 66611
3beds
936sqft
Single Family Residence, Residential
Built in 1948
9,583.2 Square Feet Lot
$129,400 Zestimate®
$--/sqft
$1,236 Estimated rent
Home value
$129,400
$109,000 - $149,000
$1,236/mo
Zestimate® history
Loading...
Owner options
Explore your selling options
What's special
This seller was so excited for their next life chapter they started packing early so that you could start yours! Great home and lot in a great location. 3bedrooms and full bath on the main with the laundry and another full bath in the great potential unfinished basement. Living room, dining room and kitchen wrap around to the back of the house and the fenced yard. Check out the great oversized two car garage! The price is right for everyone!
Zillow last checked: 8 hours ago
Listing updated: November 14, 2023 at 07:47am
Listed by:
Darin Stephens 785-250-7278,
Stone & Story RE Group, LLC
Bought with:
Annette Harper, 00223068
Coldwell Banker American Home
Source: Sunflower AOR,MLS#: 231130
Facts & features
Interior
Bedrooms & bathrooms
- Bedrooms: 3
- Bathrooms: 2
- Full bathrooms: 2
Primary bedroom
- Level: Main
- Area: 108.41
- Dimensions: 11.9 x 9.11
Bedroom 2
- Level: Main
- Area: 69.24
- Dimensions: 9.11 x 7.6
Bedroom 3
- Level: Main
- Area: 117.16
- Dimensions: 10.10 x 11.6
Dining room
- Level: Main
- Area: 70.52
- Dimensions: 8.2 x 8.6
Kitchen
- Level: Main
- Area: 145
- Dimensions: 12.5 x 11.6
Laundry
- Level: Basement
Living room
- Level: Main
- Area: 212.48
- Dimensions: 16.6 x 12.8
Heating
- Natural Gas
Cooling
- Central Air
Appliances
- Included: Electric Range
- Laundry: In Basement
Features
- Flooring: Hardwood, Carpet
- Doors: Storm Door(s)
- Windows: Storm Window(s)
- Basement: Concrete,Full
- Has fireplace: No
Interior area
- Total structure area: 936
- Total interior livable area: 936 sqft
- Finished area above ground: 936
- Finished area below ground: 0
Property
Parking
- Parking features: Detached
Features
- Fencing: Fenced
Lot
- Size: 9,583 sqft
- Dimensions: 75 x 125
Details
- Parcel number: R34398
- Special conditions: Standard,Arm's Length
Construction
Type & style
- Home type: SingleFamily
- Architectural style: Ranch
- Property subtype: Single Family Residence, Residential
Materials
- Vinyl Siding
- Roof: Composition
Condition
- Year built: 1948
Utilities & green energy
- Water: Public
Community & neighborhood
Location
- Region: Topeka
- Subdivision: Country Club Pl
Price history
| Date | Event | Price |
|---|---|---|
| 11/14/2023 | Sold | -- |
Source: | ||
| 9/29/2023 | Pending sale | $116,900$125/sqft |
Source: | ||
| 9/25/2023 | Listed for sale | $116,900$125/sqft |
Source: | ||
| 3/27/2007 | Sold | -- |
Source: | ||
Public tax history
| Year | Property taxes | Tax assessment |
|---|---|---|
| 2025 | -- | $14,268 +4% |
| 2024 | $1,871 +23.8% | $13,720 +27.7% |
| 2023 | $1,512 +10.7% | $10,747 +14% |
Find assessor info on the county website
Neighborhood: 66611
Nearby schools
GreatSchools rating
- 5/10Highland Park CentralGrades: K-5Distance: 1.1 mi
- 6/10Jardine Middle SchoolGrades: 6-8Distance: 1.8 mi
- 5/10Topeka High SchoolGrades: 9-12Distance: 1.9 mi
Schools provided by the listing agent
- Elementary: Highland Park Central Elementary School/USD 501
- Middle: Jardine Middle School/USD 501
- High: Topeka High School/USD 501
Source: Sunflower AOR. This data may not be complete. We recommend contacting the local school district to confirm school assignments for this home.


