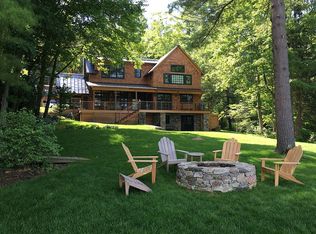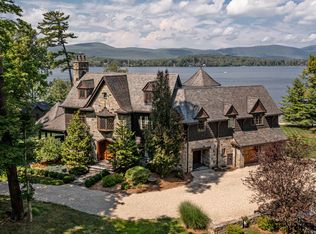Sold for $2,420,000 on 09/19/24
$2,420,000
116 South Shore Road, Salisbury, CT 06068
3beds
2,714sqft
Single Family Residence
Built in 1979
0.54 Acres Lot
$2,571,200 Zestimate®
$892/sqft
$4,938 Estimated rent
Home value
$2,571,200
$2.16M - $3.06M
$4,938/mo
Zestimate® history
Loading...
Owner options
Explore your selling options
What's special
Renovated Lakefront Home With Dock And Sunset Views - Discover the allure of this exquisitely remodeled lakeside residence on the shores of Washining Lake, boasting an impressive 93 feet of sandy beach frontage. Nestled in the sought-after Twin Lakes enclave of Salisbury,CT. The property offers a sublime retreat or an idyllic year-round abode. Breathtaking vistas as you step onto the dock, perfectly positioned for mooring your boat. Thoughtfully designed to capture expansive lake views from every room. Upon entry, be greeted by a captivating living area flooded with natural light, connecting the dining space and charming sunroom nook. The chef’s kitchen features a quartz waterfall island with sliding door leading to a porch overlooking the tranquil lake. The main floor includes an ensuite bedroom, sliding doors to a second porch, providing an additional vantage point for savoring the scenic lake views. The primary bedroom suite, situated on the ground floor, offers easy access to the beach and docks. Pamper yourself in the primary bath, featuring steam shower and oversized tub. A walk-in closet, private gym, and laundry room complete the primary suite. Ascend to the second floor to discover another bedroom and full bath. A bonus room & full bath awaits above the detached garage, boasting 3 bays for 4 cars with a hydraulic lift in one bay. Embrace a lifestyle of luxury and leisure in this meticulously crafted lakeside haven. Best and Final offers due by 3pm Wednesday, January 31st to Attorney Ebersol. mailto:pebersol@emlawfirm.com and saundrac@emlawfirm.com
Zillow last checked: 8 hours ago
Listing updated: September 19, 2024 at 01:36pm
Listed by:
Liza C. Reiss 860-671-0288,
Elyse Harney Real Estate 860-435-0120
Bought with:
William J. Melnick, RES.0808379
Elyse Harney Real Estate
Source: Smart MLS,MLS#: 170620620
Facts & features
Interior
Bedrooms & bathrooms
- Bedrooms: 3
- Bathrooms: 3
- Full bathrooms: 3
Primary bedroom
- Level: Lower
Bedroom
- Level: Main
Bedroom
- Level: Upper
Primary bathroom
- Level: Lower
Bathroom
- Level: Main
Bathroom
- Level: Upper
Dining room
- Level: Main
Kitchen
- Level: Main
Living room
- Level: Main
Other
- Level: Lower
Heating
- Forced Air, Propane
Cooling
- Central Air
Appliances
- Included: Oven/Range, Refrigerator, Dishwasher, Washer, Dryer, Water Heater
Features
- Basement: Finished,Walk-Out Access
- Attic: None
- Number of fireplaces: 2
Interior area
- Total structure area: 2,714
- Total interior livable area: 2,714 sqft
- Finished area above ground: 1,692
- Finished area below ground: 1,022
Property
Parking
- Total spaces: 4
- Parking features: Detached
- Garage spaces: 4
Features
- Has view: Yes
- View description: Water
- Has water view: Yes
- Water view: Water
- Waterfront features: Waterfront, Lake
Lot
- Size: 0.54 Acres
Details
- Parcel number: 870856
- Zoning: RR1
Construction
Type & style
- Home type: SingleFamily
- Architectural style: Contemporary,Cottage
- Property subtype: Single Family Residence
Materials
- Clapboard
- Foundation: Concrete Perimeter
- Roof: Shingle
Condition
- New construction: No
- Year built: 1979
Utilities & green energy
- Sewer: Septic Tank
- Water: Well
Community & neighborhood
Community
- Community features: Private School(s)
Location
- Region: Salisbury
- Subdivision: Lakeville
Price history
| Date | Event | Price |
|---|---|---|
| 9/19/2024 | Sold | $2,420,000+5.4%$892/sqft |
Source: | ||
| 4/10/2024 | Pending sale | $2,295,000$846/sqft |
Source: | ||
| 1/23/2024 | Listed for sale | $2,295,000$846/sqft |
Source: | ||
Public tax history
| Year | Property taxes | Tax assessment |
|---|---|---|
| 2025 | $15,580 +11.5% | $1,416,400 +11.6% |
| 2024 | $13,967 +30.9% | $1,269,700 +30.9% |
| 2023 | $10,670 | $970,000 |
Find assessor info on the county website
Neighborhood: 06068
Nearby schools
GreatSchools rating
- 8/10Salisbury Central SchoolGrades: PK-8Distance: 4.7 mi
- 5/10Housatonic Valley Regional High SchoolGrades: 9-12Distance: 5.9 mi
Schools provided by the listing agent
- Elementary: Salisbury
Source: Smart MLS. This data may not be complete. We recommend contacting the local school district to confirm school assignments for this home.
Sell for more on Zillow
Get a free Zillow Showcase℠ listing and you could sell for .
$2,571,200
2% more+ $51,424
With Zillow Showcase(estimated)
$2,622,624
