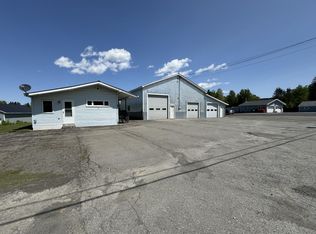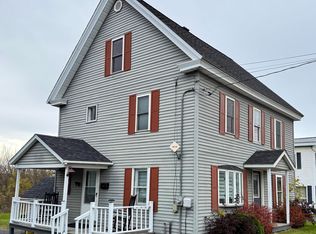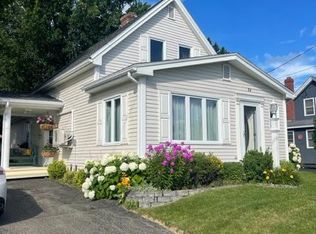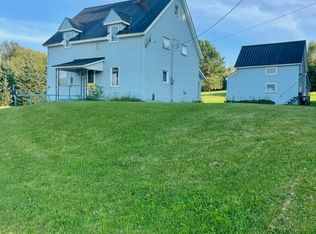Discover comfort and charm at 116 S Perley Brook Road! This well-kept 2-bedroom, 2-bath home offers easy living in a prime Fort Kent location close to schools, shopping, and dining.
Step into the spacious living room with a soaring cathedral ceiling—perfect for relaxing or entertaining. Both bedrooms are generously sized with ample closet space and beautiful natural light. A finished bonus room in the basement provides extra flexibility for a home office, gym, or zen den.
Enjoy summer evenings in the enclosed gazebo—ideal for outdoor gatherings or quiet moments.
This inviting home blends convenience and character. Schedule your showing today and see all the possibilities!
Active
$214,900
116 S Perley Brook Road, Fort Kent, ME 04743
2beds
1,870sqft
Est.:
Single Family Residence
Built in 1968
0.4 Acres Lot
$-- Zestimate®
$115/sqft
$-- HOA
What's special
Beautiful natural lightAmple closet spaceEnclosed gazeboSoaring cathedral ceiling
- 223 days |
- 314 |
- 6 |
Zillow last checked: 8 hours ago
Listing updated: November 21, 2025 at 03:39pm
Listed by:
Fields Realty LLC (207)551-5835
Source: Maine Listings,MLS#: 1628622
Tour with a local agent
Facts & features
Interior
Bedrooms & bathrooms
- Bedrooms: 2
- Bathrooms: 2
- Full bathrooms: 2
Bedroom 1
- Level: First
- Area: 99 Square Feet
- Dimensions: 9 x 11
Bedroom 2
- Level: First
- Area: 144 Square Feet
- Dimensions: 12 x 12
Family room
- Level: First
- Area: 322 Square Feet
- Dimensions: 14 x 23
Family room
- Level: Basement
- Area: 399 Square Feet
- Dimensions: 21 x 19
Kitchen
- Level: First
- Area: 153 Square Feet
- Dimensions: 9 x 17
Living room
- Level: First
- Area: 204 Square Feet
- Dimensions: 17 x 12
Heating
- Baseboard
Cooling
- None
Features
- Flooring: Carpet, Tile
- Basement: Interior Entry,Finished,Full
- Has fireplace: No
Interior area
- Total structure area: 1,870
- Total interior livable area: 1,870 sqft
- Finished area above ground: 1,470
- Finished area below ground: 400
Property
Parking
- Total spaces: 2
- Parking features: Paved, 1 - 4 Spaces
- Garage spaces: 2
Lot
- Size: 0.4 Acres
- Features: Neighborhood, Level, Rolling Slope
Details
- Parcel number: FTKTM25L029
- Zoning: Residential
Construction
Type & style
- Home type: SingleFamily
- Architectural style: Ranch
- Property subtype: Single Family Residence
Materials
- Other, Vinyl Siding
- Roof: Shingle
Condition
- Year built: 1968
Utilities & green energy
- Electric: Circuit Breakers
- Sewer: Public Sewer
- Water: Private, Well
- Utilities for property: Utilities On
Community & HOA
Location
- Region: Fort Kent
Financial & listing details
- Price per square foot: $115/sqft
- Tax assessed value: $148,400
- Annual tax amount: $3,406
- Date on market: 6/30/2025
Estimated market value
Not available
Estimated sales range
Not available
Not available
Price history
Price history
| Date | Event | Price |
|---|---|---|
| 6/30/2025 | Listed for sale | $214,900$115/sqft |
Source: | ||
| 6/11/2025 | Listing removed | $214,900$115/sqft |
Source: | ||
| 5/29/2025 | Price change | $214,900-2.3%$115/sqft |
Source: | ||
| 11/9/2024 | Price change | $219,900-4.3%$118/sqft |
Source: | ||
| 6/18/2024 | Listed for sale | $229,900-2.2%$123/sqft |
Source: | ||
Public tax history
Public tax history
| Year | Property taxes | Tax assessment |
|---|---|---|
| 2024 | $3,406 +9.3% | $148,400 |
| 2023 | $3,116 +7% | $148,400 +7.1% |
| 2022 | $2,911 -0.4% | $138,600 |
Find assessor info on the county website
BuyAbility℠ payment
Est. payment
$1,109/mo
Principal & interest
$833
Property taxes
$201
Home insurance
$75
Climate risks
Neighborhood: 04743
Nearby schools
GreatSchools rating
- 8/10Fort Kent Elementary SchoolGrades: PK-6Distance: 0.7 mi
- 6/10Valley Rivers Middle SchoolGrades: 7-8Distance: 0.8 mi
- 8/10Fort Kent Community High SchoolGrades: 9-12Distance: 0.8 mi
- Loading
- Loading




