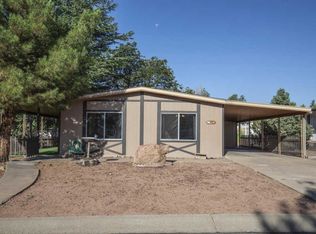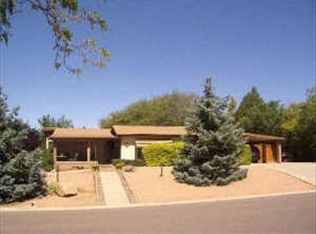Pride of ownership boasts itself from every corner of this property on a large level corner lot. Enjoy the open floor plan w/the spacious living room & dining area and vaulted ceiling. Beautiful white kitchen w/abundant soft close cabinets & pantry. The laundry room has a full sized stacked washer/dryer for economical use of space and includes upper & lower cabinets w/counter top for folding clothes & a deep pre soak sink. The master bedroom is 450 SF & a beautiful master bath w/ full sized walk in shower & a walk in closet. The second bedroom fits a king sized bed & across from hall bath. A man cave/work shop. Covered porch is so inviting & provides endless hours of relaxation. Fenced yard areas for privacy. BBQ Area and plenty of storage. Move right in and enjoy the summer.
This property is off market, which means it's not currently listed for sale or rent on Zillow. This may be different from what's available on other websites or public sources.

