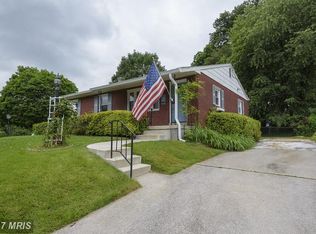The original owners of this lovely Catonsville home have done a great job in updating and maintaining this 4 level split with a fantastic rear yard backing to Baltimore County open space! Move in ready...just needs a fresh coat of paint. Hardwood floors on main and upper level. Master bath and updated Hall bath. Powder room off of Family room. Family room boasts built in shelving, door leading to beautiful rear yard and a super picture window. Kitchen has breakfast bar, gas cooking and greenhouse window. Plantation shutters are a real plus! Architectural shingle roof, Gas Furnace and Hot Water Heater. Maintenance free exterior. Oversized one car garage. Minutes to State Park. Convenient Catonsville location halfway between Main St Catonsville and Main St Ellicott City.
This property is off market, which means it's not currently listed for sale or rent on Zillow. This may be different from what's available on other websites or public sources.

