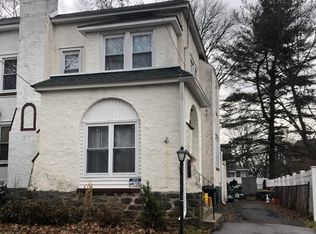Sold for $445,000 on 08/17/23
$445,000
116 S Highland Rd, Springfield, PA 19064
3beds
1,740sqft
Single Family Residence
Built in 1960
9,583.2 Square Feet Lot
$491,500 Zestimate®
$256/sqft
$2,602 Estimated rent
Home value
$491,500
$467,000 - $516,000
$2,602/mo
Zestimate® history
Loading...
Owner options
Explore your selling options
What's special
Welcome home! Pride of ownership shows throughout in this well cared for 3 bedroom 2 bath stone front Cape Cod in the highly desirable Springfield Township. The entrance opens into the freshly painted light-filled living room with an elegantly trimmed fireplace and sparkling hardwood floors. The living room flows into the dining room, which opens to the updated kitchen with newer stainless steel appliances. The door from the kitchen leads to the rear sunroom/porch addition with a sliding door that opens to the newer, expansive, maintenance-free composite deck perfect for a summer BBQ. The deck holds multiple dining tables, additional outdoor furniture and a BBQ grill and overlooks the flat, shaded rear yard. The long driveway, with room for multiple cars, leads to a single, detached garage. The first floor is complete with 2 bedrooms and a full bathroom. The kitchen stairs lead to the second floor, which includes a large primary suite with two large closets and full bathroom. Last but not least, the recently finished basement offers a TV/play room, work space with large built-in desk and separate area with laundry and ample storage. All of this in the highly ranked Springfield School District and within walking distance to Veterans Memorial Park, Williams Park, Springfield library, schools, restaurants on Saxer Avenue and SEPTA trolley station for a quick commute into downtown Media with connecting access to Philadelphia. Make your appointment right away as this one will not last!
Zillow last checked: 8 hours ago
Listing updated: August 18, 2023 at 09:14am
Listed by:
Matt Daley 215-990-9132,
Keller Williams Real Estate-Blue Bell
Bought with:
Jason Polykoff, RS356067
Compass RE
Source: Bright MLS,MLS#: PADE2049578
Facts & features
Interior
Bedrooms & bathrooms
- Bedrooms: 3
- Bathrooms: 2
- Full bathrooms: 2
- Main level bathrooms: 1
- Main level bedrooms: 2
Basement
- Area: 696
Heating
- Forced Air, Natural Gas
Cooling
- Central Air, Electric
Appliances
- Included: Dishwasher, Electric Water Heater
- Laundry: Lower Level
Features
- Dining Area, Entry Level Bedroom, Ceiling Fan(s)
- Flooring: Wood
- Basement: Full,Partially Finished
- Number of fireplaces: 1
Interior area
- Total structure area: 2,039
- Total interior livable area: 1,740 sqft
- Finished area above ground: 1,343
- Finished area below ground: 397
Property
Parking
- Total spaces: 1
- Parking features: Garage Faces Front, Asphalt, Detached
- Garage spaces: 1
- Has uncovered spaces: Yes
Accessibility
- Accessibility features: None
Features
- Levels: Two
- Stories: 2
- Patio & porch: Deck, Porch
- Exterior features: Sidewalks, Street Lights
- Pool features: None
- Fencing: Other
Lot
- Size: 9,583 sqft
- Dimensions: 70.00 x 135.00
- Features: Level, Rear Yard
Details
- Additional structures: Above Grade, Below Grade
- Parcel number: 42000258100
- Zoning: RES
- Special conditions: Standard
Construction
Type & style
- Home type: SingleFamily
- Architectural style: Cape Cod
- Property subtype: Single Family Residence
Materials
- Vinyl Siding, Stone
- Foundation: Stone
- Roof: Shingle
Condition
- New construction: No
- Year built: 1960
Utilities & green energy
- Electric: 100 Amp Service
- Sewer: Public Sewer
- Water: Public
Community & neighborhood
Location
- Region: Springfield
- Subdivision: None Available
- Municipality: SPRINGFIELD TWP
Other
Other facts
- Listing agreement: Exclusive Right To Sell
- Listing terms: Conventional
- Ownership: Fee Simple
Price history
| Date | Event | Price |
|---|---|---|
| 8/17/2023 | Sold | $445,000+2.3%$256/sqft |
Source: | ||
| 7/10/2023 | Pending sale | $435,000$250/sqft |
Source: | ||
| 7/5/2023 | Listed for sale | $435,000+63.6%$250/sqft |
Source: | ||
| 6/26/2006 | Sold | $265,900+131.2%$153/sqft |
Source: Public Record Report a problem | ||
| 7/14/1997 | Sold | $115,000$66/sqft |
Source: Public Record Report a problem | ||
Public tax history
| Year | Property taxes | Tax assessment |
|---|---|---|
| 2025 | $6,638 +4.4% | $226,260 |
| 2024 | $6,359 +3.9% | $226,260 |
| 2023 | $6,124 +2.2% | $226,260 |
Find assessor info on the county website
Neighborhood: 19064
Nearby schools
GreatSchools rating
- NASpringfield Literacy CenterGrades: K-1Distance: 0.7 mi
- 6/10Richardson Middle SchoolGrades: 6-8Distance: 0.7 mi
- 10/10Springfield High SchoolGrades: 9-12Distance: 0.4 mi
Schools provided by the listing agent
- Elementary: Sabold
- Middle: Richardson
- High: Springfield
- District: Springfield
Source: Bright MLS. This data may not be complete. We recommend contacting the local school district to confirm school assignments for this home.

Get pre-qualified for a loan
At Zillow Home Loans, we can pre-qualify you in as little as 5 minutes with no impact to your credit score.An equal housing lender. NMLS #10287.
Sell for more on Zillow
Get a free Zillow Showcase℠ listing and you could sell for .
$491,500
2% more+ $9,830
With Zillow Showcase(estimated)
$501,330